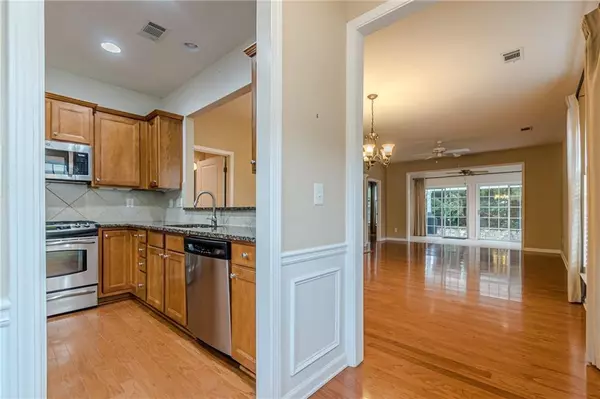$380,000
$399,900
5.0%For more information regarding the value of a property, please contact us for a free consultation.
2 Beds
2 Baths
1,478 SqFt
SOLD DATE : 01/15/2025
Key Details
Sold Price $380,000
Property Type Single Family Home
Sub Type Single Family Residence
Listing Status Sold
Purchase Type For Sale
Square Footage 1,478 sqft
Price per Sqft $257
Subdivision Village At Deaton Creek
MLS Listing ID 7483495
Sold Date 01/15/25
Style Ranch
Bedrooms 2
Full Baths 2
Construction Status Resale
HOA Y/N No
Originating Board First Multiple Listing Service
Year Built 2008
Annual Tax Amount $3,793
Tax Year 2023
Lot Size 5,662 Sqft
Acres 0.13
Property Description
Welcome to this charming home located in Village at Deaton Creek in the desirable city of Hoschton, GA. This beautifully crafted residence greets you with a bright, open floor plan, perfect for both entertaining and comfortable living. Upon entering, you're welcomed by a spacious living room that boasts soaring ceilings and large windows, and a fireplace that serves as the room's centerpiece. The gourmet kitchen is a chef's dream, featuring modern appliances, ample counter space, and views to the family room. The primary suite is a true retreat, offering a spa-like ensuite bathroom with double vanities, and a custom walk-in closet. The additional bedroom is generously sized with plenty of closet space, making this home perfect for guests. The home office offers a private and quiet space, perfect for working from home or managing daily tasks. Whether you need a dedicated workspace or a cozy reading nook, this office is spacious enough to accommodate your needs. With its thoughtful design and tranquil atmosphere, it's an ideal place to focus, free from distractions. Step into the inviting sunroom, a perfect blend of indoor comfort and outdoor serenity. This bright and airy space is surrounded by large windows that let in an abundance of natural light, creating a warm and welcoming atmosphere year-round. Whether you're sipping your morning coffee or enjoying a quiet evening, the sunroom offers a peaceful retreat with picturesque views of the backyard. Step outside to the backyard, where you'll find a patio, ideal for outdoor dining or relaxing after a long day. With easy access to local parks, shopping, and schools, this home offers both convenience and luxury. Don't miss out on the opportunity to make 6217 Greenstone Circle your new home!
Location
State GA
County Hall
Lake Name None
Rooms
Bedroom Description Master on Main
Other Rooms None
Basement None
Main Level Bedrooms 2
Dining Room None
Interior
Interior Features Bookcases, Entrance Foyer, High Ceilings 9 ft Main, High Speed Internet, Walk-In Closet(s)
Heating Central, Forced Air, Natural Gas
Cooling Ceiling Fan(s), Central Air
Flooring Ceramic Tile, Hardwood
Fireplaces Number 1
Fireplaces Type Factory Built, Family Room, Gas Log, Gas Starter
Window Features Insulated Windows
Appliance Dishwasher, Electric Range, Microwave, Refrigerator
Laundry In Kitchen
Exterior
Exterior Feature Private Entrance, Rain Gutters
Parking Features Attached, Garage, Level Driveway
Garage Spaces 2.0
Fence None
Pool None
Community Features Clubhouse, Fishing, Fitness Center, Gated, Homeowners Assoc, Playground, Pool, Restaurant, Sidewalks, Tennis Court(s)
Utilities Available Cable Available, Electricity Available, Natural Gas Available, Phone Available, Underground Utilities, Water Available
Waterfront Description None
View Other
Roof Type Composition
Street Surface Paved
Accessibility None
Handicap Access None
Porch Front Porch, Patio
Private Pool false
Building
Lot Description Front Yard, Landscaped, Level
Story One
Foundation Slab
Sewer Public Sewer
Water Public
Architectural Style Ranch
Level or Stories One
Structure Type Cement Siding
New Construction No
Construction Status Resale
Schools
Elementary Schools Hall - Other
Middle Schools Hall - Other
High Schools Hall - Other
Others
HOA Fee Include Maintenance Grounds,Reserve Fund,Swim,Tennis,Trash
Senior Community yes
Restrictions false
Tax ID 15039K000117
Ownership Fee Simple
Acceptable Financing Cash, Conventional, FHA, VA Loan
Listing Terms Cash, Conventional, FHA, VA Loan
Financing no
Special Listing Condition None
Read Less Info
Want to know what your home might be worth? Contact us for a FREE valuation!

Our team is ready to help you sell your home for the highest possible price ASAP

Bought with Chapman Hall Professionals
GET MORE INFORMATION
REALTOR®, Broker-Owner | Lic# 314038






