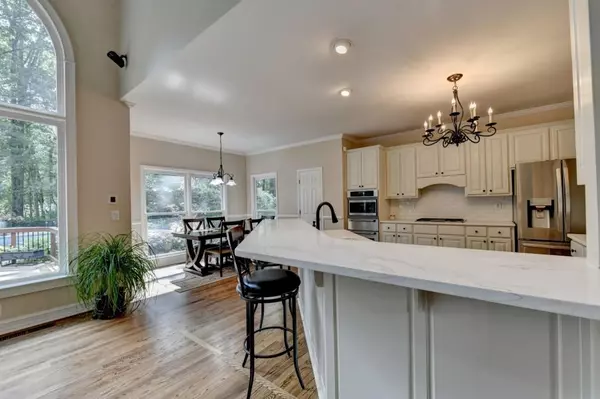$800,000
$800,000
For more information regarding the value of a property, please contact us for a free consultation.
5 Beds
4 Baths
5,494 SqFt
SOLD DATE : 12/13/2024
Key Details
Sold Price $800,000
Property Type Single Family Home
Sub Type Single Family Residence
Listing Status Sold
Purchase Type For Sale
Square Footage 5,494 sqft
Price per Sqft $145
Subdivision Villiage Oaks
MLS Listing ID 7467635
Sold Date 12/13/24
Style Ranch
Bedrooms 5
Full Baths 4
Construction Status Updated/Remodeled
HOA Y/N No
Originating Board First Multiple Listing Service
Year Built 1995
Annual Tax Amount $6,994
Tax Year 2023
Lot Size 1.200 Acres
Acres 1.2
Property Description
Welcome to Your Private Paradise! Step into this stunning ranch home featuring a fully finished basement, where tranquility and modern living meet. As you enter, you're immediately greeted by breathtaking views of the beautifully landscaped backyard, illuminated by an abundance of new windows that invite natural light throughout the space. The main level boasts exquisite real hardwood floors no carpets here! The updated kitchen is a chef's dream, showcasing sleek new countertops and a stylish backsplash, freshly painted cabinets, and stainless-steel appliances, including a convenient warmer drawer. This open layout seamlessly connects the kitchen to the breakfast area and spacious family room, perfect for entertaining. Host gatherings in the elegant dining room that comfortably seats eight or more, complemented by a large, inviting family room. The primary suite is conveniently located on the main floor, accompanied by two additional bedrooms for family or guests. Upstairs, discover an impressively large bedroom with its own full bathroom, offering privacy and versatility. Venture down to the fully finished basement, where you'll find additional living space, a generous bedroom with a walkout to the side patio, and a full bathroom. There's even extra unfinished space for storage, ensuring you have room for everything. Step outside to your own slice of heaven: a luxurious pool surrounded by Belgard pavers, a cozy fireplace, a cedar pavilion, an enlarged deck, and a covered area perfect for relaxing. Lush landscaping with a 10-zone sprinkler system and a stone retaining/seating wall completes this outdoor oasis, ideal for entertaining or unwinding after a long day. Completing this incredible property is a detached 3-car garage, offering additional storage and parking space. This home truly offers so much more than just a place to live it's a retreat you'll be proud to call your own. Come experience the magic for yourself!
Location
State GA
County Gwinnett
Lake Name None
Rooms
Bedroom Description In-Law Floorplan,Master on Main,Other
Other Rooms Garage(s), Outbuilding, Other
Basement Finished, Finished Bath, Full
Main Level Bedrooms 3
Dining Room Separate Dining Room
Interior
Interior Features Cathedral Ceiling(s), Disappearing Attic Stairs, Double Vanity, High Ceilings 10 ft Main, High Speed Internet, His and Hers Closets
Heating Forced Air, Natural Gas
Cooling Ceiling Fan(s), Central Air
Flooring Ceramic Tile, Hardwood
Fireplaces Number 2
Fireplaces Type Factory Built, Family Room, Gas Log, Gas Starter, Great Room, Outside
Window Features Double Pane Windows
Appliance Dishwasher, Disposal, Gas Cooktop, Gas Oven, Gas Range, Gas Water Heater, Microwave
Laundry Laundry Room, Main Level
Exterior
Exterior Feature Courtyard, Garden, Private Yard
Parking Features Attached, Detached, Garage, Garage Door Opener, Garage Faces Front, Garage Faces Side
Garage Spaces 5.0
Fence Back Yard, Fenced, Wrought Iron
Pool Heated, In Ground
Community Features None
Utilities Available Cable Available, Electricity Available, Natural Gas Available, Phone Available, Water Available
Waterfront Description None
View Pool, Trees/Woods
Roof Type Shingle
Street Surface Asphalt,Paved
Accessibility None
Handicap Access None
Porch Covered, Rooftop, Side Porch
Private Pool false
Building
Lot Description Cul-De-Sac, Front Yard, Landscaped, Level, Sloped
Story Three Or More
Foundation Brick/Mortar
Sewer Septic Tank
Water Public
Architectural Style Ranch
Level or Stories Three Or More
Structure Type Brick,Brick 3 Sides
New Construction No
Construction Status Updated/Remodeled
Schools
Elementary Schools Dyer
Middle Schools Twin Rivers
High Schools Mountain View
Others
Senior Community no
Restrictions false
Tax ID R7053 094
Ownership Fee Simple
Acceptable Financing Cash, Conventional
Listing Terms Cash, Conventional
Financing no
Special Listing Condition None
Read Less Info
Want to know what your home might be worth? Contact us for a FREE valuation!

Our team is ready to help you sell your home for the highest possible price ASAP

Bought with Yates Estates
GET MORE INFORMATION
REALTOR®, Broker-Owner | Lic# 314038






