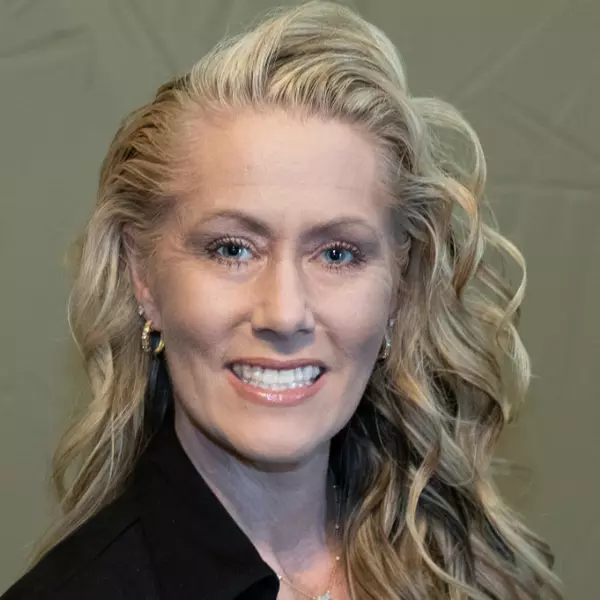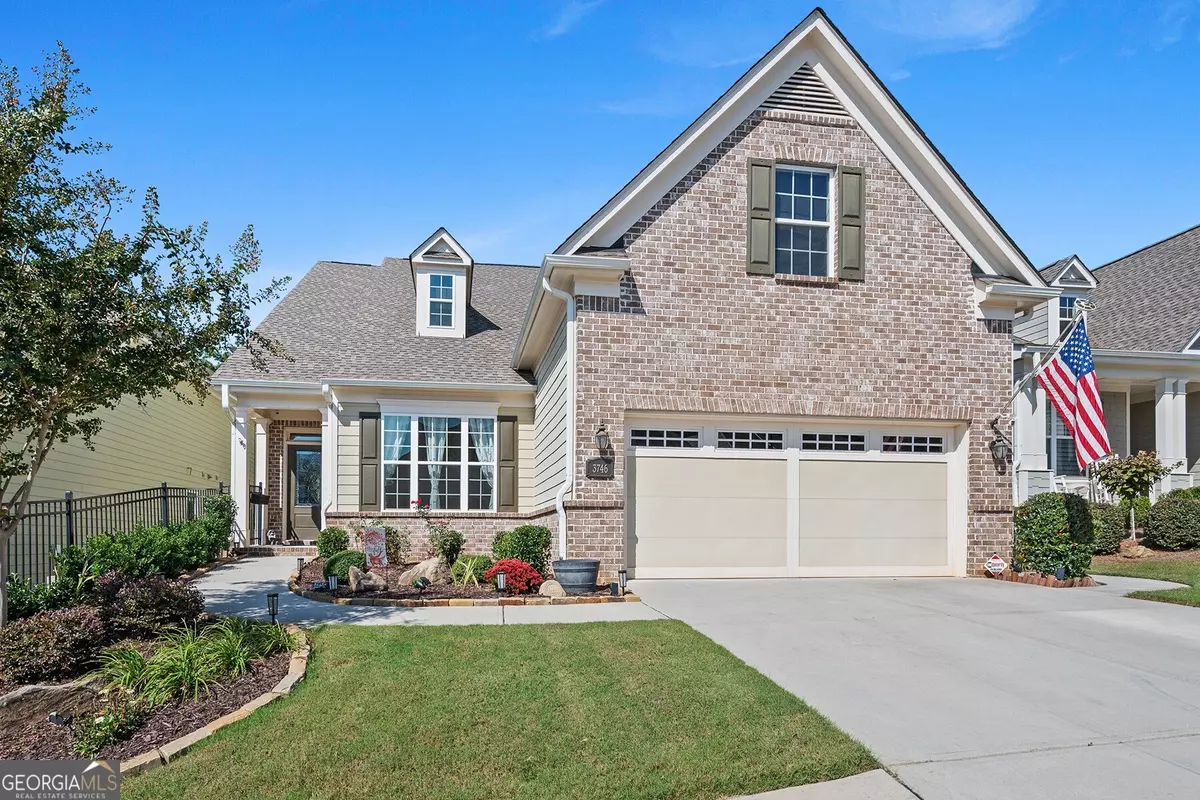Bought with Carol Mullins • RE/MAX Center
$703,000
$715,000
1.7%For more information regarding the value of a property, please contact us for a free consultation.
4 Beds
3 Baths
3,514 SqFt
SOLD DATE : 12/03/2024
Key Details
Sold Price $703,000
Property Type Single Family Home
Sub Type Single Family Residence
Listing Status Sold
Purchase Type For Sale
Square Footage 3,514 sqft
Price per Sqft $200
Subdivision Cresswind At Lake Lanier
MLS Listing ID 10395498
Sold Date 12/03/24
Style Brick/Frame,Brick Front,Craftsman,Traditional
Bedrooms 4
Full Baths 3
Construction Status Resale
HOA Fees $4,440
HOA Y/N Yes
Year Built 2017
Annual Tax Amount $4,093
Tax Year 2023
Lot Size 6,098 Sqft
Property Description
Welcome to this exceptional home nestled in a private tranquil setting and the #1 rated 55+ master planned community, Cresswind at Lake Lanier. As you stroll the walkway opening the front door, you are greeted by an open floor-plan accented by gleaming hardwood floors with views onto the expansive covered back deck. Natural light fills the spacious great room ideal for relaxation. It is flanked by a guest bedroom which may serve as private study/office. The dining area can easily seat 8 guests overlooking the outdoor area and gourmet style kitchen. The kitchen boasts custom stained cabinets, ample granite, stone countertop space, gas cooking and center island making it a cooks delight. The primary bedroom has its own hall entry way making it a private space with an ensuite spa like bathroom offering an expansive shower with custom- detailed stone and tile accents and extended double vanity. A third bedroom with an adjacent full bath and a generous sized laundry room are situated on the main floor. The lower level of this home is incredible! A true custom-build with fine finishes and features provides a second home family and guests. The entry foyer welcomes you into the bright kitchen accented with a light on-trend color palate overlooking the living room, dining area and a true outdoor oasis! The primary bedroom has an enormous walk-in closet and elegant spa like full bath. A lovely laundry room and plenty of additional storage make this an ideal multi-generational living area. The garden-like outdoor entertainment space abounds with an oversized covered deck ideal for dinner parties and family gatherings. The lush, landscaped garden area is a butterfly and birdwatchers paradise. On cool evenings the firepit awaits for cozy gatherings. Stone walkways, 2 private gated entries and a panoramic view of wooded greenspace provides ultimate privacy and a sense of serenity. The backyard is a true paradise one of the finest you will see. This immaculate 4 bedroom, 3 full bath home with its fine appointments is sure to impress. It is more than a home, it is a lifestyle. The 40,000 + sq. foot clubhouse is bustling with activities/events daily. Offering more than 100 clubs, a best-in-class gym, indoor Olympic pool, numerous arts, crafts, fitness classes, billiards, games and more. There is an outdoor resort style pool, outdoor fireplace and park-like lawn for concerts, dancing and more. Tennis, pickleball, kayaking, boating area, common garden, walking trails, and the pooch patch for those furry family members all make for fantastic outdoor fun. The property manager and full- time activites director are dedicated to managing the facility, and its events beyond expectations. Gainesville offers some of the finest health care specialists in the southeast and are just minutes away. Lake Lanier boating, its marinas are the backdrop to a relaxing lifestyle that awaits you. Cresswind at Lake Lanier is simply the best master planned active adult community in Georgia.
Location
State GA
County Hall
Rooms
Basement Bath Finished, Concrete, Daylight, Exterior Entry, Finished, Full, Interior Entry
Main Level Bedrooms 3
Interior
Interior Features Bookcases, Double Vanity, High Ceilings, In-Law Floorplan, Master On Main Level, Pulldown Attic Stairs, Split Bedroom Plan, Tile Bath, Walk-In Closet(s), Whirlpool Bath
Heating Central, Electric, Forced Air, Zoned
Cooling Ceiling Fan(s), Central Air, Electric, Zoned
Flooring Carpet, Hardwood
Fireplaces Number 1
Fireplaces Type Family Room, Gas Starter
Exterior
Exterior Feature Garden
Parking Features Garage, Garage Door Opener, Kitchen Level
Fence Fenced
Community Features Clubhouse, Fitness Center, Gated, Marina, Pool, Retirement Community, Sidewalks, Tennis Court(s)
Utilities Available Cable Available, Electricity Available, High Speed Internet, Natural Gas Available, Phone Available, Sewer Available, Underground Utilities, Water Available
Roof Type Tar/Gravel
Building
Story Two
Sewer Public Sewer
Level or Stories Two
Structure Type Garden
Construction Status Resale
Schools
Elementary Schools Gainesville
Middle Schools Gainesville
High Schools Gainesville
Others
Acceptable Financing Cash, Conventional, VA Loan
Listing Terms Cash, Conventional, VA Loan
Financing Cash
Read Less Info
Want to know what your home might be worth? Contact us for a FREE valuation!

Our team is ready to help you sell your home for the highest possible price ASAP

© 2024 Georgia Multiple Listing Service. All Rights Reserved.
GET MORE INFORMATION

REALTOR®, Broker-Owner | Lic# 314038






