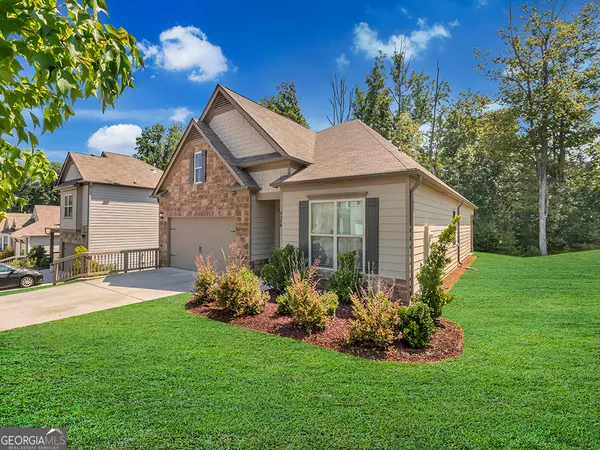$385,000
$375,000
2.7%For more information regarding the value of a property, please contact us for a free consultation.
4 Beds
2 Baths
1,948 SqFt
SOLD DATE : 10/29/2024
Key Details
Sold Price $385,000
Property Type Single Family Home
Sub Type Single Family Residence
Listing Status Sold
Purchase Type For Sale
Square Footage 1,948 sqft
Price per Sqft $197
Subdivision Retreat At Sierra Estates
MLS Listing ID 10356466
Sold Date 10/29/24
Style Ranch,Traditional
Bedrooms 4
Full Baths 2
HOA Fees $600
HOA Y/N Yes
Originating Board Georgia MLS 2
Year Built 2019
Annual Tax Amount $5,113
Tax Year 2022
Lot Size 9,713 Sqft
Acres 0.223
Lot Dimensions 9713.88
Property Description
REDUCED! GORGEOUS RANCH HOME IN QUIET, ESTABLISHED SUBDIVSION! BEAUTIFUL SIDEWALK COMMUNITY WITH CLUBHOUSE AND POOL. COME CHECK OUT THIS BEAUTY! OPEN AND BRIGHT FLOOR PLAN! SPACIOUS MASTER! CHEF'S KITCHEN WITH OVERSIZED GRANITE COUNTERTOPS, SS APPLIANCES, PANTRY AND LARGE KITCHEN ISLAND. KITCHEN OVERLOOKS THE SPACIOUS LIVING ROOM. 2 CAR GARAGE! PERFECT FOR THE FIRST TIME BUYER OR EMPTY NESTER. MINUTES FROM HWY AND AIRPORT. RUN, DON'T WALK! WON'T LAST! !
Location
State GA
County Fulton
Rooms
Basement None
Interior
Interior Features Double Vanity, High Ceilings, Master On Main Level, Other, Separate Shower, Soaking Tub, Walk-In Closet(s)
Heating Central, Forced Air, Natural Gas, Zoned
Cooling Central Air
Flooring Carpet, Other, Vinyl
Fireplaces Number 1
Fireplaces Type Gas Log, Other
Fireplace Yes
Appliance Dishwasher, Disposal, Dryer, Gas Water Heater, Microwave, Oven/Range (Combo), Refrigerator, Stainless Steel Appliance(s), Washer
Laundry Other
Exterior
Parking Features Attached, Garage
Community Features Clubhouse, Pool
Utilities Available Cable Available, Electricity Available, Natural Gas Available, Sewer Available, Underground Utilities
View Y/N No
Roof Type Composition,Other
Garage Yes
Private Pool No
Building
Lot Description Level, Other
Faces West on South Fulton Pkwy to Cambelton, left to DeMooney, & Retreat at Sierra Estates on the left.
Sewer Public Sewer
Water Public
Structure Type Concrete
New Construction No
Schools
Elementary Schools Renaissance
Middle Schools Renaissance
High Schools Langston Hughes
Others
HOA Fee Include Maintenance Grounds
Tax ID 09F310001427291
Security Features Carbon Monoxide Detector(s),Smoke Detector(s)
Acceptable Financing Cash, Conventional, VA Loan
Listing Terms Cash, Conventional, VA Loan
Special Listing Condition Resale
Read Less Info
Want to know what your home might be worth? Contact us for a FREE valuation!

Our team is ready to help you sell your home for the highest possible price ASAP

© 2025 Georgia Multiple Listing Service. All Rights Reserved.
GET MORE INFORMATION
REALTOR®, Broker-Owner | Lic# 314038






