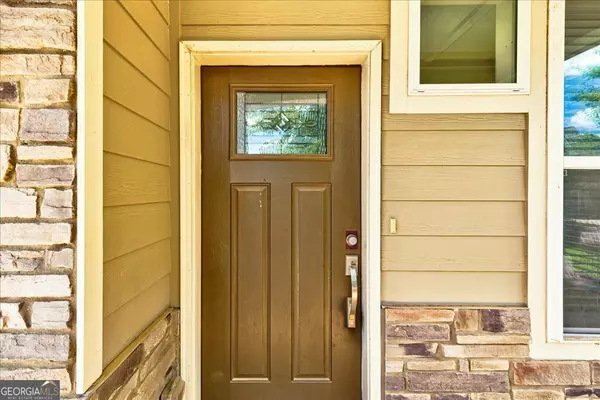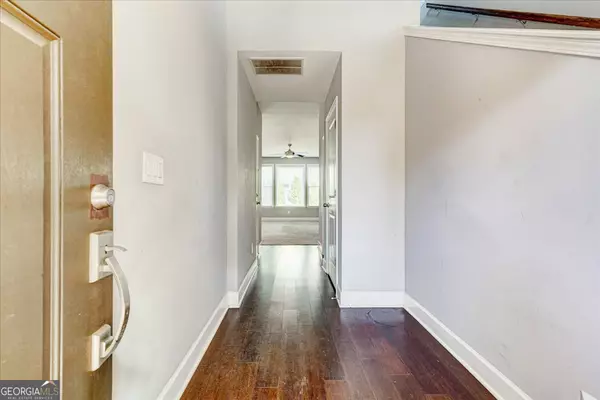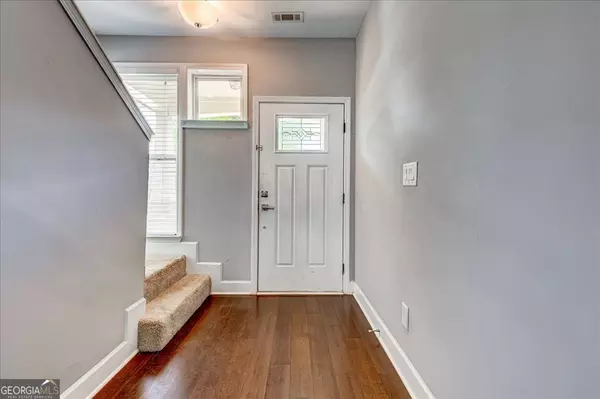$267,000
$269,900
1.1%For more information regarding the value of a property, please contact us for a free consultation.
4 Beds
2.5 Baths
1,928 SqFt
SOLD DATE : 10/24/2024
Key Details
Sold Price $267,000
Property Type Single Family Home
Sub Type Single Family Residence
Listing Status Sold
Purchase Type For Sale
Square Footage 1,928 sqft
Price per Sqft $138
Subdivision Charlestons Walk
MLS Listing ID 10335764
Sold Date 10/24/24
Style Traditional
Bedrooms 4
Full Baths 2
Half Baths 1
HOA Fees $400
HOA Y/N Yes
Originating Board Georgia MLS 2
Year Built 2017
Annual Tax Amount $5,553
Tax Year 2023
Lot Size 4,356 Sqft
Acres 0.1
Lot Dimensions 4356
Property Description
You're invited! Gather your family, tell them you think you found "the one," and bring them to see this elegant two-story, craftsman-style home in Charlestons Walk. Scroll through the pictures and let me highlight some of the features: Fabulous main level: Beautiful floors, vaulted ceiling great room, and stone fireplace. The kitchen features stunning granite counters, a tile backsplash, a double pantry, and stainless steel appliances. You'll be hosting and enjoying all the football parties this fall because you'll have the perfect new home. The great room also has the best natural lighting. Upstairs: A wonderful primary bedroom and bath with a granite vanity and a tile bath, three additional bedrooms, a second full bath, and a loft that is a perfect addition. Charlestons Walk is such an enjoyable community, featuring a lake, sidewalks, a clubhouse, and proximity to downtown McDonough, including McDonough schools. Don't miss out on touring this amazing home. Schedule an appointment today!
Location
State GA
County Henry
Rooms
Basement None
Interior
Interior Features Separate Shower
Heating Electric, Forced Air
Cooling Central Air
Flooring Carpet, Laminate, Tile
Fireplaces Number 1
Fireplace Yes
Appliance Dishwasher, Microwave, Oven/Range (Combo)
Laundry Upper Level
Exterior
Parking Features Attached, Garage
Community Features Clubhouse, Lake, Sidewalks
Utilities Available Cable Available
View Y/N No
Roof Type Composition
Garage Yes
Private Pool No
Building
Lot Description Level
Faces 75 South to exit 221 - Jonesboro Rd. Left onto Jonesboro Rd. Right onto Griffin St. 1st Left onto Keys Ferry St. Left onto Society St. Right onto Meeting St. Left onto Best Friends Turn Alley. Look for the red Adams AMI sign.
Sewer Public Sewer
Water Public
Structure Type Concrete,Stone
New Construction No
Schools
Elementary Schools Tussahaw
Middle Schools Mcdonough Middle
High Schools Mcdonough
Others
HOA Fee Include Management Fee
Tax ID 123G01042000
Acceptable Financing Cash, Conventional
Listing Terms Cash, Conventional
Special Listing Condition Resale
Read Less Info
Want to know what your home might be worth? Contact us for a FREE valuation!

Our team is ready to help you sell your home for the highest possible price ASAP

© 2025 Georgia Multiple Listing Service. All Rights Reserved.
GET MORE INFORMATION
REALTOR®, Broker-Owner | Lic# 314038






