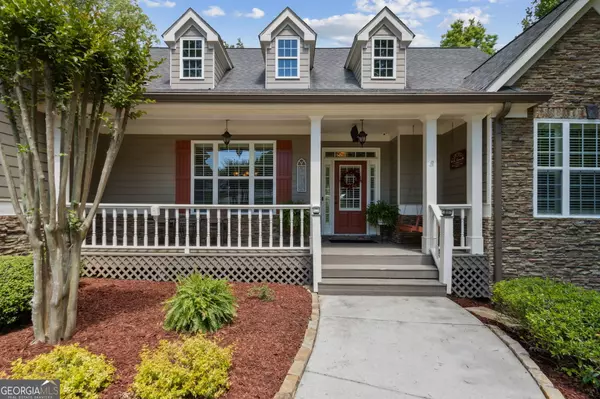$610,013
$640,000
4.7%For more information regarding the value of a property, please contact us for a free consultation.
4 Beds
3.5 Baths
3,819 SqFt
SOLD DATE : 09/27/2024
Key Details
Sold Price $610,013
Property Type Single Family Home
Sub Type Single Family Residence
Listing Status Sold
Purchase Type For Sale
Square Footage 3,819 sqft
Price per Sqft $159
Subdivision Belmont Chase
MLS Listing ID 10284320
Sold Date 09/27/24
Style Traditional
Bedrooms 4
Full Baths 3
Half Baths 1
HOA Fees $250
HOA Y/N Yes
Originating Board Georgia MLS 2
Year Built 2006
Annual Tax Amount $2,866
Tax Year 2023
Lot Size 1.050 Acres
Acres 1.05
Lot Dimensions 1.05
Property Description
Price Improvement. Presenting 127 Seattle Slew Walk in the serene community of Belmont Chase. Truly a gem, this meticulously maintained home offers you and your family a beautiful living space nestled into 1+ acres of lush lawns and natural forest. An inviting covered porch welcomes you into the home through an open foyer with views into an expansive living room with fireplace and high ceilings as well as a dining room with trey ceiling and hardwood floors that flow through the foyer and down the hallways leading to the other rooms on the main level. Stunning chef's kitchen with dramatic volume ceiling offers a casual dining area with a Tiffany style chandelier, double ovens plus microwave, large quartz sink with garbage disposal, and touch on/off faucet. A large center island with a granite countertop has a breakfast bar on one end, a pretty farmhouse-style chandelier with a pot hanging rack, storage for two trash bins, kitchen appliances, cutting boards, pizza pans, wire racks, etc. Open to the kitchen is a cheerful sunroom with walls of window, coffered ceiling ceramic tile flooring & exit to a screened porch. 3 bedrooms on the main level include a spacious primary suite with a vaulted sitting room, large bedroom with trey ceiling, and full bath with jetted tub, shower, 2 vanities, and 2 closets with shelving for shoes. 2 secondary bedrooms on the main are on the opposite side of the home & are served by a full bath accessed from a shared hallway. Large 4th bedroom upstairs with a separate, full bathroom, and closet with a separate dedicated HVAC unit. Powder room and laundry room with frosted glass decorator door on main level are accessible from hallway to garage. Immaculate garage has insulated overhead door on nylon rollers for quiet operation; storage shelves installed in 3 corners., glass entry door to the house with blinds enclosed to allow the flow of light or privacy. Fantastic rear yard has lush Emerald Zoysia lawn ideal for relaxing, recreation, and entertaining. Rear driveway with large turnaround area is great for outdoor social gatherings. Outdoor seating area with firepit under massive oaks is ideal for cozy evenings under the stars. In addition: 80-gallon water heater with recirculating pump for quick hot water (2/2023); gutter guards; paved storage area under screened porch, landing, and stairs to yard have Trex flooring; extra deep attic insulation; high ceilings in LR, DR, kitchen, primary BR, BA and sitting room. Wifi equipment operated by smartphones/iPads; Racchhio front and back lawn irrigation system, 2 Honeywell thermostats. Grandviewer surveillance cameras, My Q garage door opener for the main garage. Please note elementary school is changing to Heroes Elementary School in Jackson County.
Location
State GA
County Jackson
Rooms
Basement Bath/Stubbed, Boat Door, Concrete, Daylight, Exterior Entry
Dining Room Separate Room
Interior
Interior Features High Ceilings, Master On Main Level, Separate Shower, Split Bedroom Plan, Tray Ceiling(s), Vaulted Ceiling(s), Walk-In Closet(s)
Heating Electric, Forced Air, Heat Pump, Zoned
Cooling Electric, Heat Pump, Zoned
Flooring Carpet, Hardwood, Tile
Fireplaces Number 1
Fireplaces Type Factory Built, Living Room
Fireplace Yes
Appliance Cooktop, Dishwasher, Disposal, Double Oven, Electric Water Heater, Microwave, Oven, Refrigerator, Stainless Steel Appliance(s)
Laundry Other
Exterior
Exterior Feature Other, Sprinkler System
Parking Features Attached, Garage, Garage Door Opener, Kitchen Level, Side/Rear Entrance
Community Features Street Lights
Utilities Available Electricity Available, High Speed Internet, Phone Available, Water Available
View Y/N Yes
View Seasonal View
Roof Type Composition
Garage Yes
Private Pool No
Building
Lot Description Cul-De-Sac, Private, Sloped
Faces I-85 north to Exit 129. Turn right on State Road 53, then left on Lewis Braselton Blvd, left on State Road 332, right on Old Pendergrass, left into Belmont Chase subdivision on Whirlaway Street, left on Seattle Slew Walk to 127 in the cul de sac.
Sewer Septic Tank
Water Public
Structure Type Other,Stone
New Construction No
Schools
Elementary Schools Out Of Area
Middle Schools Legacy Knoll
High Schools Jackson County
Others
HOA Fee Include Other
Tax ID 093A 020
Security Features Security System,Smoke Detector(s)
Acceptable Financing Cash, Conventional, FHA
Listing Terms Cash, Conventional, FHA
Special Listing Condition Resale
Read Less Info
Want to know what your home might be worth? Contact us for a FREE valuation!

Our team is ready to help you sell your home for the highest possible price ASAP

© 2025 Georgia Multiple Listing Service. All Rights Reserved.
GET MORE INFORMATION
REALTOR®, Broker-Owner | Lic# 314038






