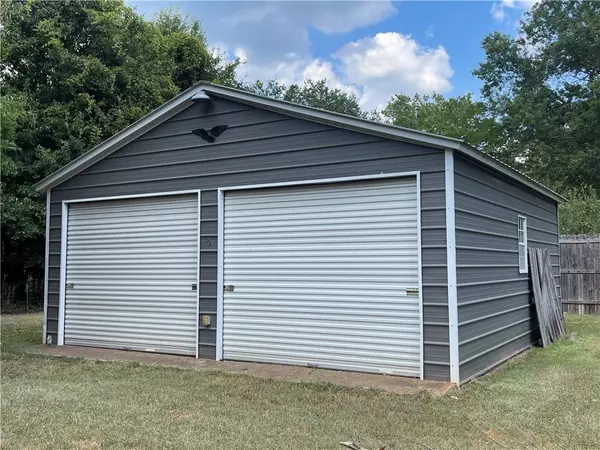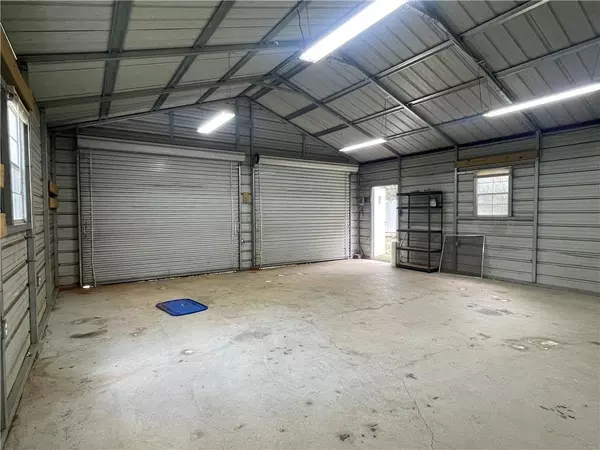$285,000
$285,000
For more information regarding the value of a property, please contact us for a free consultation.
3 Beds
2 Baths
1,296 SqFt
SOLD DATE : 09/26/2024
Key Details
Sold Price $285,000
Property Type Single Family Home
Sub Type Single Family Residence
Listing Status Sold
Purchase Type For Sale
Square Footage 1,296 sqft
Price per Sqft $219
Subdivision Sebring Ridge
MLS Listing ID 7448749
Sold Date 09/26/24
Style Ranch
Bedrooms 3
Full Baths 2
Construction Status Resale
HOA Y/N No
Originating Board First Multiple Listing Service
Year Built 1973
Annual Tax Amount $3,064
Tax Year 2023
Lot Size 0.460 Acres
Acres 0.46
Property Description
This is it! WOW! Pre-Inspected and Ready to go! New HVAC -Aug. 2024. Investor's delight or Hobbiest Dream Come True! Hard to find a home like this with a wonderful "Man Cave" detached 24x25 sf workshop/Garage with 2 oversized Rollup doors, PLUS 2 car attached garage and lots of space for guest parking (or your toys!) No HOA. This Prime Marietta 4 sided Brick RANCH home with 3 bedrooms/w baths is ready for your final decorator touches - but is welcoming. Watch the fish in your pond off the porch (add the pump for the waterfall). Crawlspace waterproofed-2021, Water heater-2018, New gutters-2017, Roof/garage door-2014, Formal dining is open to family, plus a breakfast & BFST bar too. Don't forget your fenced yard & quaint barn for more toys in back. Cash/Conv loans only please due to some small fixes required for FHA/VA - AS IS sale with right to reinspect or ask for ours! Come see and fall in love today!
Location
State GA
County Cobb
Lake Name None
Rooms
Bedroom Description Master on Main
Other Rooms Barn(s), Garage(s), Outbuilding, RV/Boat Storage, Shed(s), Storage, Workshop
Basement Crawl Space
Main Level Bedrooms 3
Dining Room Dining L, Open Concept
Interior
Interior Features Disappearing Attic Stairs, Entrance Foyer, High Speed Internet, Other
Heating Central, Forced Air, Natural Gas
Cooling Ceiling Fan(s), Central Air, Electric
Flooring Laminate
Fireplaces Type None
Window Features Storm Window(s)
Appliance Dishwasher, Gas Oven, Gas Range, Gas Water Heater, Range Hood, Self Cleaning Oven
Laundry In Garage, Laundry Room, Main Level
Exterior
Exterior Feature Private Entrance, Private Yard, Rain Gutters
Parking Features Attached, Detached, Driveway, Garage, Garage Door Opener, Kitchen Level, Level Driveway
Garage Spaces 4.0
Fence Back Yard, Chain Link, Fenced, Privacy
Pool None
Community Features None
Utilities Available Cable Available, Electricity Available, Natural Gas Available, Phone Available, Sewer Available, Water Available
Waterfront Description None
View City
Roof Type Composition
Street Surface Asphalt
Accessibility None
Handicap Access None
Porch Deck, Patio
Private Pool false
Building
Lot Description Back Yard, Cleared, Front Yard, Landscaped, Level
Story One
Foundation Block
Sewer Public Sewer
Water Public
Architectural Style Ranch
Level or Stories One
Structure Type Blown-In Insulation,Brick 4 Sides,Brick Front
New Construction No
Construction Status Resale
Schools
Elementary Schools Hollydale
Middle Schools Smitha
High Schools Osborne
Others
Senior Community no
Restrictions false
Tax ID 19062100530
Special Listing Condition None
Read Less Info
Want to know what your home might be worth? Contact us for a FREE valuation!

Our team is ready to help you sell your home for the highest possible price ASAP

Bought with Chapman Hall Realtors
GET MORE INFORMATION
REALTOR®, Broker-Owner | Lic# 314038






