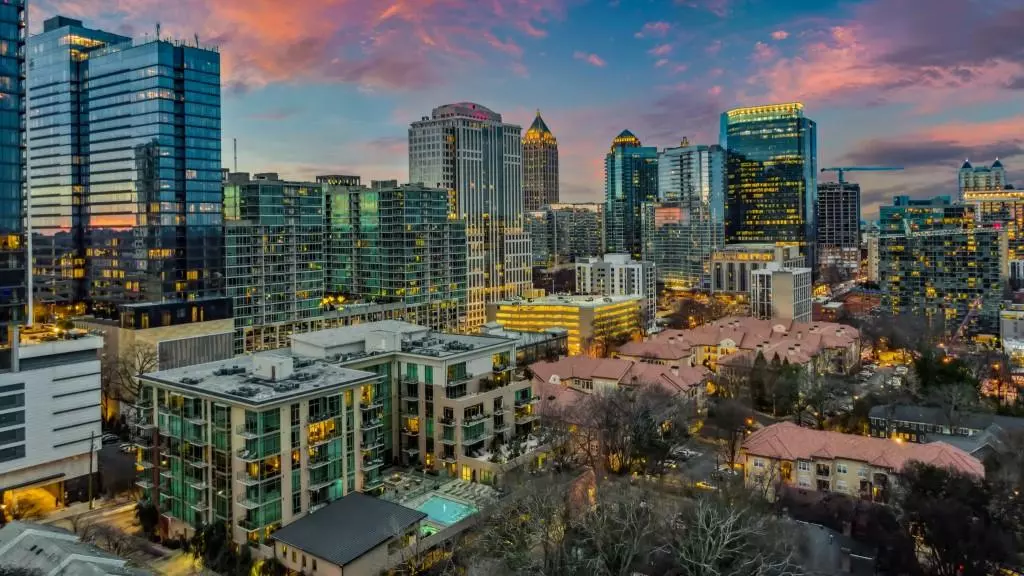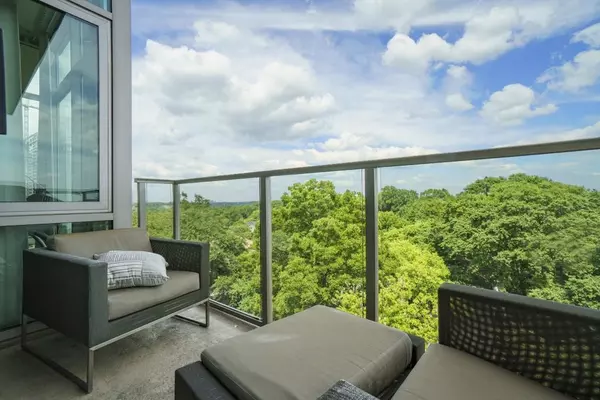$425,000
$425,000
For more information regarding the value of a property, please contact us for a free consultation.
1 Bed
1 Bath
861 SqFt
SOLD DATE : 07/24/2024
Key Details
Sold Price $425,000
Property Type Condo
Sub Type Condominium
Listing Status Sold
Purchase Type For Sale
Square Footage 861 sqft
Price per Sqft $493
Subdivision 905 Juniper
MLS Listing ID 7407459
Sold Date 07/24/24
Style Contemporary,High Rise (6 or more stories)
Bedrooms 1
Full Baths 1
Construction Status Resale
HOA Fees $569
HOA Y/N Yes
Originating Board First Multiple Listing Service
Year Built 2006
Annual Tax Amount $2,989
Tax Year 2023
Lot Size 871 Sqft
Acres 0.02
Property Description
City Living in the Heart of Midtown! Situated just STEPS to The BeltLine, Piedmont Park, Ponce City Market, and more, this Penthouse Level Condo offers comfort and convenience with Rare Unobstructed Skyline Views in the Sought After 905 Juniper building. Step inside and be greeted by an Open Floorplan with High Ceilings that seamlessly connects the Living, Dining, and Kitchen and showcases Floor-to-Ceiling Windows that flood the space with Natural Light and offer views of the city skyline. The Kitchen offers Stainless Steel Appliances, Sleek Countertops, Ample Storage Space, and a convenient Breakfast Bar. Retreat to the peaceful Bedroom with an Ensuite Bathroom with a Soaking Tub and Separate Shower. The Private Balcony offers serene views and offers the perfect spot for relaxing. Enjoy amazing Amenities including a Resort-Style Rooftop Pool and Hot Tub, Grilling Stations, Fitness Center, Business Center, and 24-Hour Concierge, Gated Parking, Free Guest Parking, a Storage Unit, and In-Unit Laundry Room welcome you home! Immerse yourself in the vibrant Midtown scene, with an array of trendy Restaurants, Shops, and Cultural Attractions just Steps away from your doorstep!
Location
State GA
County Fulton
Lake Name None
Rooms
Bedroom Description Master on Main
Other Rooms None
Basement None
Main Level Bedrooms 1
Dining Room Open Concept
Interior
Interior Features High Ceilings 10 ft Main, High Speed Internet, Walk-In Closet(s)
Heating Forced Air, Natural Gas
Cooling Central Air, Electric
Flooring Concrete
Fireplaces Type None
Window Features None
Appliance Dishwasher, Disposal, Dryer, Gas Oven, Gas Range, Microwave, Refrigerator, Washer
Laundry Laundry Room
Exterior
Exterior Feature Balcony, Storage
Parking Features Assigned, Garage
Garage Spaces 1.0
Fence None
Pool None
Community Features Business Center, Concierge, Fitness Center, Gated, Homeowners Assoc, Near Beltline, Near Public Transport, Near Schools, Near Shopping, Near Trails/Greenway, Park, Pool
Utilities Available Other
Waterfront Description None
View City
Roof Type Other
Street Surface Paved
Accessibility None
Handicap Access None
Porch None
Private Pool false
Building
Lot Description Level
Story One
Foundation Slab
Sewer Public Sewer
Water Public
Architectural Style Contemporary, High Rise (6 or more stories)
Level or Stories One
Structure Type Other
New Construction No
Construction Status Resale
Schools
Elementary Schools Morningside-
Middle Schools David T Howard
High Schools Midtown
Others
HOA Fee Include Internet,Swim,Water
Senior Community no
Restrictions true
Tax ID 14 004900021802
Ownership Condominium
Financing no
Special Listing Condition None
Read Less Info
Want to know what your home might be worth? Contact us for a FREE valuation!

Our team is ready to help you sell your home for the highest possible price ASAP

Bought with EXP Realty, LLC.
GET MORE INFORMATION
REALTOR®, Broker-Owner | Lic# 314038






