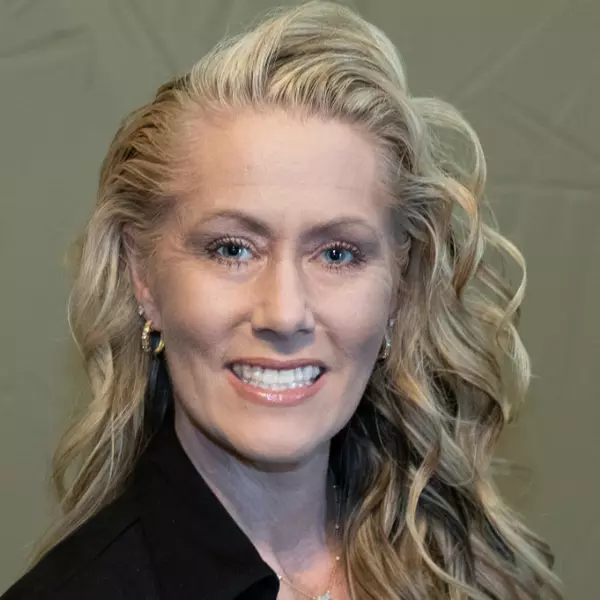$388,500
$380,000
2.2%For more information regarding the value of a property, please contact us for a free consultation.
4 Beds
2.5 Baths
2,272 SqFt
SOLD DATE : 05/20/2024
Key Details
Sold Price $388,500
Property Type Single Family Home
Sub Type Single Family Residence
Listing Status Sold
Purchase Type For Sale
Square Footage 2,272 sqft
Price per Sqft $170
Subdivision Briarwood Forest
MLS Listing ID 7370996
Sold Date 05/20/24
Style Ranch
Bedrooms 4
Full Baths 2
Half Baths 1
Construction Status Resale
HOA Y/N No
Originating Board First Multiple Listing Service
Year Built 1999
Annual Tax Amount $3,378
Tax Year 2023
Lot Size 0.670 Acres
Acres 0.67
Property Description
Welcome to this stunning 4-bedroom, 2.5-bathroom brick ranch home nestled at the end of a peaceful cul-de-sac, offering privacy and tranquility. Showcasing a range of modern updates in the kitchen and master bath, this property is a true gem. Upon entry, you'll be greeted by a spacious living area featuring elegant hardwood floors. The updated kitchen is a buyer's dream, with crisp white cabinets, white granite countertops, and smudge-proof stainless steel appliances creating a stylish and functional space for cooking and entertaining. The oversized master bedroom on main level is a standout feature, displaying tray ceilings and ample space for relaxation. The master bathroom has been completely renovated, featuring a brand new tile glass shower, updated fixtures, tile flooring, white granite countertops and cabinetry. This home also offers practical amenities, including an additional detached garage wired with electricity, perfect for extra storage or as a workshop for hobbies and projects. Outside, the wooded front and backyard enhances privacy and provides a serene backdrop for outdoor activities and gatherings. The location, just off SR-316, ensures easy access to nearby amenities, schools, and shopping centers while maintaining a peaceful suburban atmosphere.
Location
State GA
County Gwinnett
Lake Name None
Rooms
Bedroom Description Master on Main,Oversized Master
Other Rooms Other
Basement None
Main Level Bedrooms 4
Dining Room Seats 12+, Separate Dining Room
Interior
Interior Features Bookcases, Double Vanity, Tray Ceiling(s), Walk-In Closet(s)
Heating Central
Cooling Central Air
Flooring Carpet, Vinyl, Other
Fireplaces Number 1
Fireplaces Type Family Room, Living Room
Window Features Insulated Windows
Appliance Dishwasher, Disposal, Electric Cooktop, Electric Oven, Microwave, Refrigerator, Self Cleaning Oven
Laundry In Hall, Laundry Room, Main Level
Exterior
Exterior Feature Rain Gutters, Storage, Other
Parking Features Driveway, Garage, Garage Faces Side, Kitchen Level, See Remarks
Garage Spaces 2.0
Fence None
Pool None
Community Features None
Utilities Available Cable Available, Electricity Available, Water Available
Waterfront Description None
View Trees/Woods
Roof Type Composition
Street Surface Paved
Accessibility None
Handicap Access None
Porch Patio
Private Pool false
Building
Lot Description Back Yard, Cul-De-Sac, Wooded
Story One
Foundation Slab
Sewer Septic Tank
Water Public
Architectural Style Ranch
Level or Stories One
Structure Type Brick Front
New Construction No
Construction Status Resale
Schools
Elementary Schools Harbins
Middle Schools Dacula
High Schools Dacula
Others
Senior Community no
Restrictions false
Tax ID R5299 033
Ownership Other
Financing no
Special Listing Condition None
Read Less Info
Want to know what your home might be worth? Contact us for a FREE valuation!

Our team is ready to help you sell your home for the highest possible price ASAP

Bought with Chattahoochee North, LLC
GET MORE INFORMATION
REALTOR®, Broker-Owner | Lic# 314038






