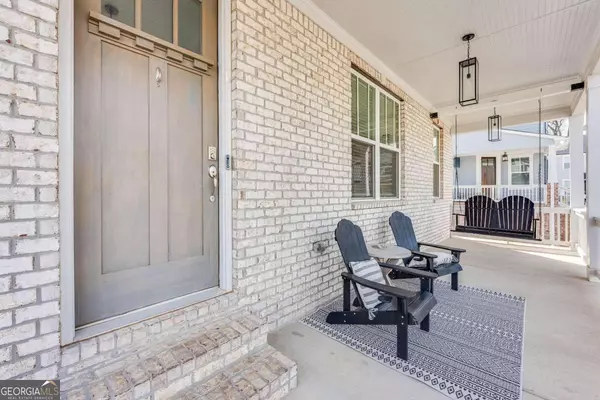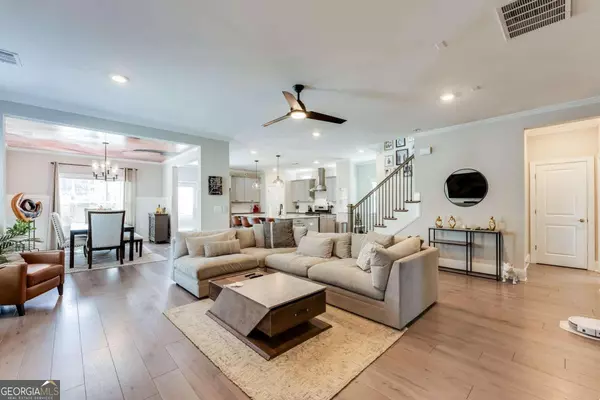$735,000
$729,900
0.7%For more information regarding the value of a property, please contact us for a free consultation.
4 Beds
4 Baths
3,501 SqFt
SOLD DATE : 05/09/2024
Key Details
Sold Price $735,000
Property Type Single Family Home
Sub Type Single Family Residence
Listing Status Sold
Purchase Type For Sale
Square Footage 3,501 sqft
Price per Sqft $209
Subdivision Pontiac Place
MLS Listing ID 10265542
Sold Date 05/09/24
Style Brick Front,Traditional
Bedrooms 4
Full Baths 4
HOA Fees $1,000
HOA Y/N Yes
Originating Board Georgia MLS 2
Year Built 2021
Annual Tax Amount $5,689
Tax Year 2023
Lot Size 5,662 Sqft
Acres 0.13
Lot Dimensions 5662.8
Property Description
This exceptional home offers a perfect blend of modern elegance and comfortable living. Upon entering this residence through the foyer, you are greeted by a spacious open floor plan. The main level features entry storage, stainless steel appliances, sleek countertops and ample cabinet space. The kitchen seamlessly flows into the adjacent dining area, making it ideal for both everyday meals and entertaining guests. The adjoining living room provides a cozy space to relax; and, the bedroom on the main is perfect for an in-home office. Upstairs, you'll find the oversized Master Suite with separate HIS AND HERS walk-in closets! The ensuite bathroom features dual sinks, dimmable LED mirrors and a double shower. Two additional bedrooms are well-appointed, with plenty of space for family members or guests. The finished basement is an added bonus with a full bath and attached screened back porch below the upper balcony. The beautiful private yard with rear stairs is perfect for pets! The home has been pre-wired for surround sound in the basement and living room. Pontiac Place connects to the Beltline through the Custer Connector!
Location
State GA
County Fulton
Rooms
Basement Finished Bath, Daylight, Exterior Entry, Finished, Full, Interior Entry
Dining Room Dining Rm/Living Rm Combo, Separate Room
Interior
Interior Features Double Vanity, Rear Stairs, Tray Ceiling(s), Walk-In Closet(s)
Heating Central, Natural Gas
Cooling Ceiling Fan(s), Central Air, Electric
Flooring Carpet, Hardwood, Tile
Fireplaces Number 1
Fireplaces Type Factory Built, Living Room
Equipment Home Theater
Fireplace Yes
Appliance Dishwasher, Disposal, Electric Water Heater, Microwave, Oven/Range (Combo), Stainless Steel Appliance(s)
Laundry Upper Level
Exterior
Exterior Feature Balcony
Parking Features Assigned, Garage, Garage Door Opener, Guest, Side/Rear Entrance
Garage Spaces 3.0
Fence Back Yard, Fenced, Wood
Community Features Sidewalks, Street Lights, Near Public Transport, Walk To Schools, Near Shopping
Utilities Available Cable Available, Electricity Available, High Speed Internet, Natural Gas Available, Phone Available, Sewer Connected, Water Available
Waterfront Description No Dock Or Boathouse
View Y/N Yes
View City
Roof Type Slate
Total Parking Spaces 3
Garage Yes
Private Pool No
Building
Lot Description Private
Faces Please Use Google Maps
Foundation Slab
Sewer Public Sewer
Water Public
Structure Type Vinyl Siding
New Construction No
Schools
Elementary Schools Benteen
Middle Schools King
High Schools Mh Jackson Jr
Others
HOA Fee Include Insurance,Maintenance Grounds,Private Roads,Reserve Fund
Tax ID 14 0009 LL1886
Security Features Carbon Monoxide Detector(s),Security System,Smoke Detector(s)
Acceptable Financing Cash, Conventional, FHA, VA Loan
Listing Terms Cash, Conventional, FHA, VA Loan
Special Listing Condition Resale
Read Less Info
Want to know what your home might be worth? Contact us for a FREE valuation!

Our team is ready to help you sell your home for the highest possible price ASAP

© 2025 Georgia Multiple Listing Service. All Rights Reserved.
GET MORE INFORMATION
REALTOR®, Broker-Owner | Lic# 314038






