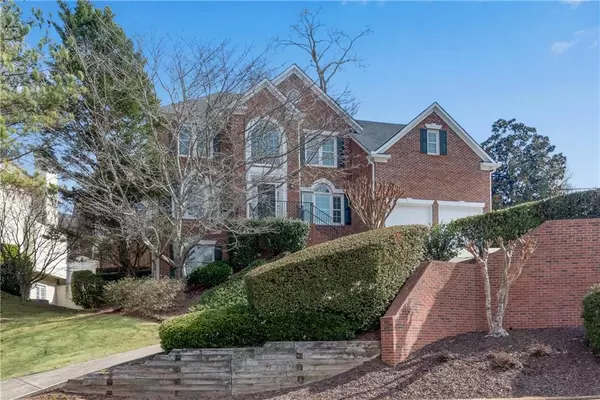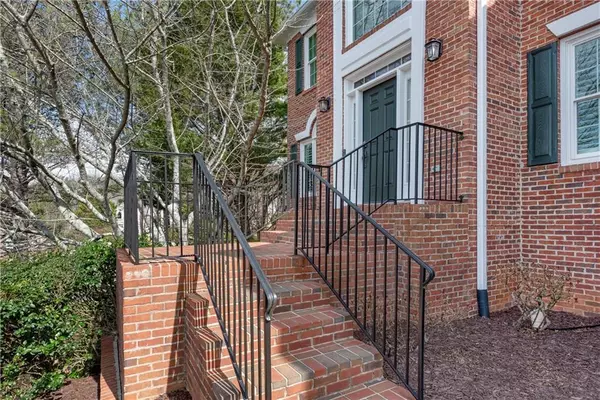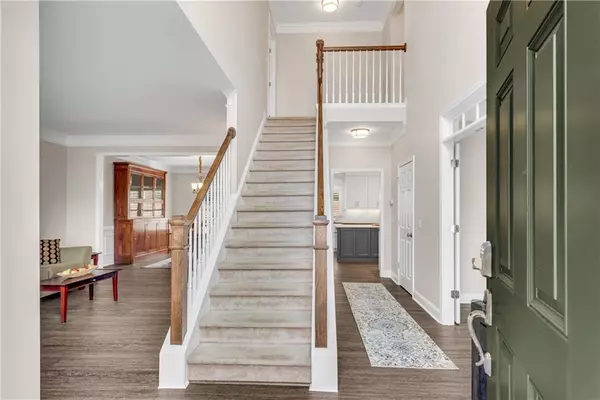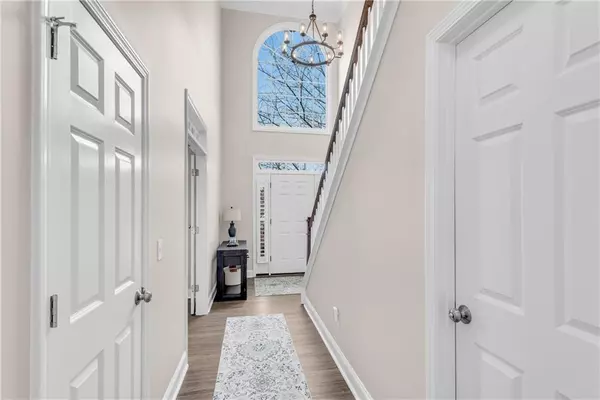$590,000
$600,000
1.7%For more information regarding the value of a property, please contact us for a free consultation.
4 Beds
3.5 Baths
4,206 SqFt
SOLD DATE : 04/12/2024
Key Details
Sold Price $590,000
Property Type Single Family Home
Sub Type Single Family Residence
Listing Status Sold
Purchase Type For Sale
Square Footage 4,206 sqft
Price per Sqft $140
Subdivision Enchanted Woods
MLS Listing ID 7345214
Sold Date 04/12/24
Style Traditional
Bedrooms 4
Full Baths 3
Half Baths 1
Construction Status Resale
HOA Fees $250
HOA Y/N Yes
Originating Board First Multiple Listing Service
Year Built 1999
Annual Tax Amount $5,007
Tax Year 2022
Lot Size 0.306 Acres
Acres 0.306
Property Description
Welcome home to this meticulously maintained 4-bedroom, 3.5-bathroom home, nestled in a peaceful neighborhood. Step inside to discover a beautifully remodeled first floor, boasting recessed lighting, paint, newer windows, plantation shutters and luxurious LVP flooring throughout. The chef's kitchen is a highlight, featuring custom cabinets, top-of-the-line, stainless steel, gas cooktop, high-end appliances, and quartz countertops and a soda fountain! The kitchen opens up to the spacious family room with built-in bookshelves and a cozy fireplace. Upstairs you'll find 4 bedrooms and 3 baths as well as the laundry room. The primary suite features a sitting area and spacious walk-in closet. Secondary bedrooms are all spacious. This home also offers the added bonus of a full daylight basement with outside access, offering endless possibilities for customization and expansion to suit your lifestyle needs. Outside, the flat, expansive backyard beckons with its large private patio, fenced yard, and professional landscaping. The spacious garage offers ample storage with cabinets, shelving, and vertical doors. Located on a quiet dead-end street in an established area, this home offers both serenity and convenience, with easy access to everything. With upgrades throughout and attention to detail at every turn, this is suburban living at its finest. Don't miss your chance to call this stunning property home - schedule your showing today!
Location
State GA
County Cobb
Lake Name None
Rooms
Bedroom Description Oversized Master,Sitting Room,Other
Other Rooms None
Basement Daylight, Exterior Entry, Full, Interior Entry, Unfinished
Dining Room Seats 12+, Separate Dining Room
Interior
Interior Features Bookcases, Disappearing Attic Stairs, Entrance Foyer, Entrance Foyer 2 Story, High Speed Internet, Tray Ceiling(s), Vaulted Ceiling(s), Walk-In Closet(s), Other
Heating Forced Air, Natural Gas, Zoned
Cooling Attic Fan, Ceiling Fan(s), Central Air, Zoned
Flooring Carpet, Ceramic Tile, Laminate
Fireplaces Number 1
Fireplaces Type Factory Built, Family Room, Gas Starter
Window Features Double Pane Windows,Insulated Windows
Appliance Dishwasher, Electric Oven, Gas Cooktop, Gas Range, Gas Water Heater, Indoor Grill, Microwave, Range Hood, Self Cleaning Oven, Other
Laundry Laundry Room, Upper Level
Exterior
Exterior Feature Private Front Entry, Private Yard, Rain Gutters, Other
Parking Features Attached, Garage, Garage Faces Front, Kitchen Level
Garage Spaces 2.0
Fence Back Yard, Brick, Wood
Pool None
Community Features Homeowners Assoc, Near Schools, Near Shopping, Sidewalks, Other
Utilities Available Cable Available, Electricity Available, Natural Gas Available, Phone Available, Sewer Available, Underground Utilities, Water Available
Waterfront Description None
View Mountain(s), Trees/Woods, Other
Roof Type Composition
Street Surface Asphalt,Paved
Accessibility None
Handicap Access None
Porch Patio, Rear Porch
Private Pool false
Building
Lot Description Cul-De-Sac, Landscaped, Sloped, Wooded
Story Three Or More
Foundation Brick/Mortar, Concrete Perimeter, Pillar/Post/Pier
Sewer Public Sewer
Water Public
Architectural Style Traditional
Level or Stories Three Or More
Structure Type Brick Front,HardiPlank Type
New Construction No
Construction Status Resale
Schools
Elementary Schools Keheley
Middle Schools Mccleskey
High Schools Kell
Others
Senior Community no
Restrictions false
Tax ID 16019900630
Acceptable Financing 1031 Exchange, Cash, Conventional, FHA, VA Loan
Listing Terms 1031 Exchange, Cash, Conventional, FHA, VA Loan
Financing no
Special Listing Condition None
Read Less Info
Want to know what your home might be worth? Contact us for a FREE valuation!

Our team is ready to help you sell your home for the highest possible price ASAP

Bought with Keller Knapp
GET MORE INFORMATION
REALTOR®, Broker-Owner | Lic# 314038






