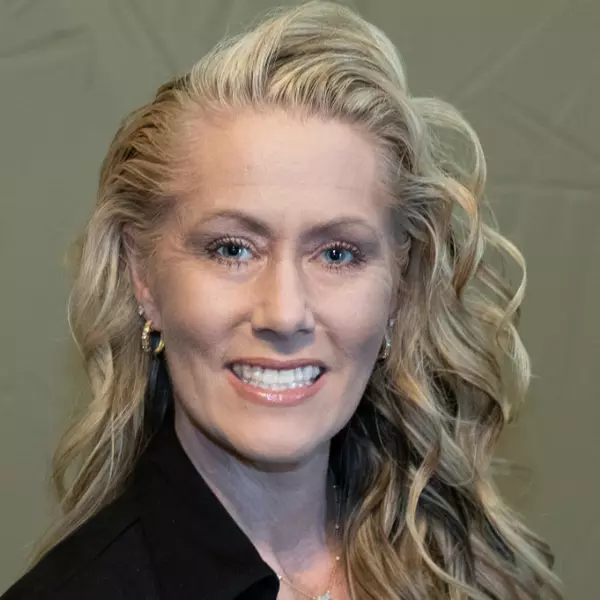$1,225,000
$1,250,000
2.0%For more information regarding the value of a property, please contact us for a free consultation.
5 Beds
5.5 Baths
5,025 SqFt
SOLD DATE : 09/15/2023
Key Details
Sold Price $1,225,000
Property Type Single Family Home
Sub Type Single Family Residence
Listing Status Sold
Purchase Type For Sale
Square Footage 5,025 sqft
Price per Sqft $243
Subdivision Lake Forrest Summit
MLS Listing ID 7252500
Sold Date 09/15/23
Style Contemporary/Modern, Traditional
Bedrooms 5
Full Baths 5
Half Baths 1
Construction Status Resale
HOA Fees $2,500
HOA Y/N Yes
Originating Board First Multiple Listing Service
Year Built 2000
Annual Tax Amount $12,986
Tax Year 2022
Lot Size 0.570 Acres
Acres 0.57
Property Description
Just minutes from Chastain Park on a rare gated cul de sac in Sandy Springs. Lake Forrest Summit has just 30 homes in the community with this residence nestled in the trees and at the end of the cul de sac. Plenty of walking plus the small lake and area to walk all within the gates. This custom home has beautiful open rooms with high ceilings and two levels of outdoor decks screened and unscreened on two levels. Move in perfect! The main level has a two story foyer, office and dining room with plenty of natural lighting. Walk into an open floor plan with kitchen, living room and breakfast room that open to a screened patio and additional deck. Guest bedroom and bath on the main! Plenty of upgrades with a 1500 square foot primary bedroom and sitting room upstairs. Upgraded with separate custom closets and beautiful bath. Three additional bedrooms and laundry room upstairs. The daylight terrace level is incredible with a new system for the open media room large enough for everyone to watch the game which opens to a massive deck for indoor outdoor entertaining. There is also a bath and 3 unfinished rooms for either a 6th bedroom or gym and wine cellar. HVAC replaced in 2021 and new carpet and new lighting. 3 car garage. Furnishings available separately. Rarely do homes go on the market in this community. This is the only one available and ready to move in.
Location
State GA
County Fulton
Lake Name None
Rooms
Bedroom Description Oversized Master, Sitting Room
Other Rooms None
Basement Driveway Access, Exterior Entry, Finished, Finished Bath, Interior Entry
Main Level Bedrooms 1
Dining Room Butlers Pantry, Separate Dining Room
Interior
Interior Features Cathedral Ceiling(s), Central Vacuum, Crown Molding, Disappearing Attic Stairs, Entrance Foyer, Entrance Foyer 2 Story, High Ceilings 10 ft Lower, High Ceilings 10 ft Main, High Ceilings 10 ft Upper, His and Hers Closets, Walk-In Closet(s)
Heating Central, Electric, Hot Water
Cooling Attic Fan, Ceiling Fan(s), Central Air, Heat Pump
Flooring Carpet, Hardwood, Stone
Fireplaces Number 1
Fireplaces Type Factory Built, Gas Log, Gas Starter
Window Features Shutters
Appliance Dishwasher, Disposal, Double Oven, Gas Cooktop, Gas Oven, Gas Range, Gas Water Heater, Microwave, Self Cleaning Oven
Laundry In Hall, Upper Level
Exterior
Exterior Feature Awning(s), Balcony, Private Front Entry, Private Rear Entry, Rear Stairs
Parking Features Attached, Driveway, Garage, Kitchen Level, Level Driveway
Garage Spaces 3.0
Fence None
Pool None
Community Features Gated, Homeowners Assoc, Lake, Near Schools, Near Shopping, Sidewalks, Street Lights
Utilities Available Cable Available, Electricity Available, Natural Gas Available
Waterfront Description None
View Trees/Woods
Roof Type Composition, Shingle
Street Surface Asphalt
Accessibility Accessible Electrical and Environmental Controls
Handicap Access Accessible Electrical and Environmental Controls
Porch None
Private Pool false
Building
Lot Description Creek On Lot, Front Yard, Wooded
Story Two
Foundation Concrete Perimeter
Sewer Public Sewer
Water Public
Architectural Style Contemporary/Modern, Traditional
Level or Stories Two
Structure Type Brick 4 Sides, HardiPlank Type
New Construction No
Construction Status Resale
Schools
Elementary Schools Heards Ferry
Middle Schools Ridgeview Charter
High Schools Riverwood International Charter
Others
HOA Fee Include Maintenance Grounds
Senior Community no
Restrictions true
Tax ID 17 0091 LL2035
Acceptable Financing 1031 Exchange, Cash, Conventional
Listing Terms 1031 Exchange, Cash, Conventional
Special Listing Condition None
Read Less Info
Want to know what your home might be worth? Contact us for a FREE valuation!

Our team is ready to help you sell your home for the highest possible price ASAP

Bought with Bolst, Inc.
GET MORE INFORMATION
REALTOR®, Broker-Owner | Lic# 314038






