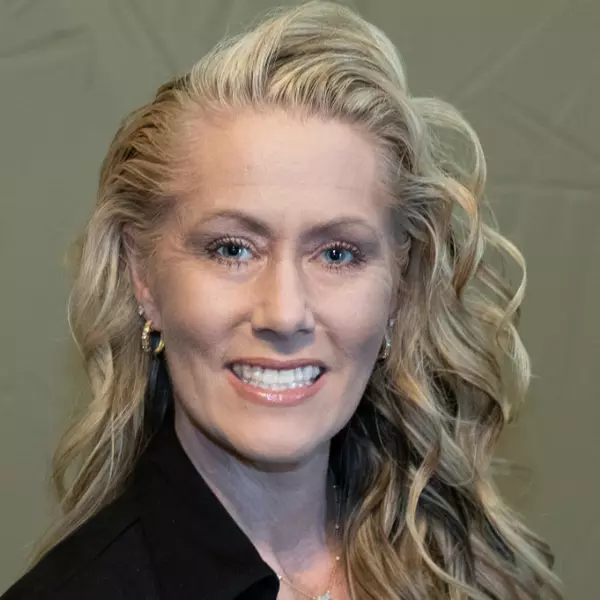$835,000
$849,000
1.6%For more information regarding the value of a property, please contact us for a free consultation.
4 Beds
4.5 Baths
2,622 SqFt
SOLD DATE : 02/03/2023
Key Details
Sold Price $835,000
Property Type Townhouse
Sub Type Townhouse
Listing Status Sold
Purchase Type For Sale
Square Footage 2,622 sqft
Price per Sqft $318
Subdivision Oculus
MLS Listing ID 7129280
Sold Date 02/03/23
Style Contemporary/Modern, Townhouse
Bedrooms 4
Full Baths 4
Half Baths 1
Construction Status Resale
HOA Y/N No
Originating Board First Multiple Listing Service
Year Built 2017
Annual Tax Amount $10,682
Tax Year 2021
Lot Size 2,247 Sqft
Acres 0.0516
Property Description
Modern Masterpiece Townhome located at the corner of Historic Druid Hills and Virginia Highland! This custom built corner unit features wrap around windows strategically placed to bathe the property in natural light while keeping the home private. Offering 4 bedrooms and 4.5 bathrooms, vast living and dining spaces, expansive rooftop deck, gated entry, 2 car garage with storage and landscaped front yard with patio and dog run. Highlighting the elegant architecture are the luxury finishes: Porcelanosa Cabinetry, Bosch Appliances, Marble Bathrooms, 11'+ Ceilings, Pella Windows, Quartz Counters, Oak Hardwoods, Custom Lighting, Motorized and Remote-Control Window Treatments and Custom Closets. Situated between the entrance to Olmsted Linear Parks to the east, multiple Beltline entrances to the west and all that the vibrant Ponce corridor has to offer. Leave your cars in the expansive garage and live the real city life on foot where everything you need is just outside your door. Envisioned and designed by Atlanta's renowned TSW Architects and masterfully built by Cablik Enterprises, Oculus is a unique and rare intown community comprised of 3 exclusive units which are fee simple townhomes. Zoned residential and commercial with no HOA fees or rental restrictions. A truly rare find.
Location
State GA
County Fulton
Lake Name None
Rooms
Bedroom Description Other
Other Rooms None
Basement None
Dining Room Open Concept, Seats 12+
Interior
Interior Features Double Vanity, High Ceilings 10 ft Lower, High Ceilings 10 ft Main, High Ceilings 10 ft Upper, Low Flow Plumbing Fixtures, Smart Home, Walk-In Closet(s), Other
Heating Central, Electric, Forced Air
Cooling Central Air, Zoned
Flooring Hardwood
Fireplaces Type None
Window Features Insulated Windows
Appliance Dishwasher, Disposal, Double Oven, Electric Water Heater, Gas Range, Microwave, Self Cleaning Oven
Laundry In Hall, Laundry Room
Exterior
Exterior Feature Balcony, Courtyard, Private Front Entry, Private Rear Entry
Parking Features Garage
Garage Spaces 2.0
Fence Front Yard
Pool None
Community Features Near Marta, Near Schools, Near Shopping, Near Trails/Greenway, Park, Restaurant, Sidewalks, Street Lights
Utilities Available Cable Available, Electricity Available, Natural Gas Available, Phone Available, Sewer Available, Water Available
Waterfront Description None
View City
Roof Type Other
Street Surface Asphalt, Concrete, Paved
Accessibility None
Handicap Access None
Porch Covered, Deck, Patio, Rooftop, Wrap Around
Building
Lot Description Corner Lot, Landscaped
Story Three Or More
Foundation Slab, See Remarks
Sewer Public Sewer
Water Public
Architectural Style Contemporary/Modern, Townhouse
Level or Stories Three Or More
Structure Type Cement Siding, Frame
New Construction No
Construction Status Resale
Schools
Elementary Schools Springdale Park
Middle Schools David T Howard
High Schools Midtown
Others
Senior Community no
Restrictions false
Tax ID 14 001600131527
Ownership Fee Simple
Financing no
Special Listing Condition None
Read Less Info
Want to know what your home might be worth? Contact us for a FREE valuation!

Our team is ready to help you sell your home for the highest possible price ASAP

Bought with Engel & Volkers Atlanta
GET MORE INFORMATION
REALTOR®, Broker-Owner | Lic# 314038






