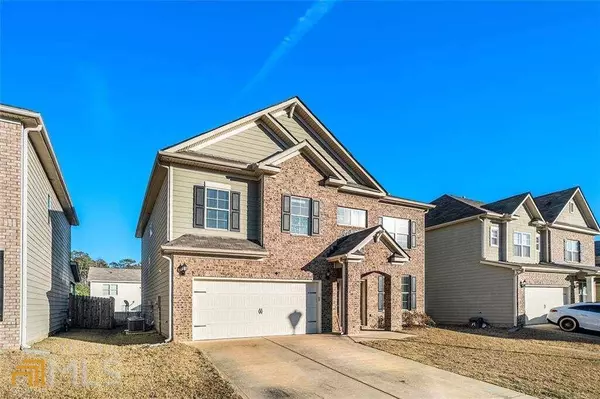$385,000
$395,000
2.5%For more information regarding the value of a property, please contact us for a free consultation.
4 Beds
2.5 Baths
3,204 SqFt
SOLD DATE : 03/17/2023
Key Details
Sold Price $385,000
Property Type Single Family Home
Sub Type Single Family Residence
Listing Status Sold
Purchase Type For Sale
Square Footage 3,204 sqft
Price per Sqft $120
Subdivision Old Jonesboro Lndg
MLS Listing ID 10118646
Sold Date 03/17/23
Style Contemporary
Bedrooms 4
Full Baths 2
Half Baths 1
HOA Fees $449
HOA Y/N Yes
Originating Board Georgia MLS 2
Year Built 2019
Annual Tax Amount $3,248
Tax Year 2021
Lot Size 5,662 Sqft
Acres 0.13
Lot Dimensions 5662.8
Property Description
This immaculate, well-loved, home meets all desires any buyer could ask for; including 4 spacious, oversized bedrooms and 2.5 baths. The luxurious 2-story foyer is bright and welcoming, the open floor plan is one of the largest in the community, allowing for plenty of entertainment or family space throughout the downstairs. The powder room is off the family room, and with your special touches, the large space off the garage would be great for a custom mudroom. The kitchen is the heart of the property offering a gas stove, built-in microwave, garbage disposal, dishwasher, walk-in pantry, ample cabinet & countertop space, and a beautiful granite island. The owner suite is an oasis of its own, with the trey ceiling, sitting area, and large windows allowing for the perfect amount of natural light, but, wait until you enter the breathtaking spa-like bathroom. The massive soaking tub, separate glass shower, private water closet, his and her large walk-in closet complete this wonderful space. The backyard was made for total enjoyment. The owner has covered the large patio and installed electrical outlets. This home has everything to make you fall in love. The owner has taken great care of this homeCOs upkeep and maintenance.
Location
State GA
County Fulton
Rooms
Basement None
Interior
Interior Features Other
Heating Electric
Cooling Ceiling Fan(s)
Flooring Hardwood, Carpet
Fireplaces Number 1
Fireplaces Type Gas Starter
Equipment Electric Air Filter, Satellite Dish
Fireplace Yes
Appliance Dishwasher, Disposal, Microwave, Refrigerator
Laundry In Hall
Exterior
Parking Features Garage Door Opener, Garage
Community Features None
Utilities Available Underground Utilities, Electricity Available, Sewer Available, Water Available
View Y/N No
Roof Type Other
Garage Yes
Private Pool No
Building
Lot Description Level
Faces Hwy 85S - exit 66 Flat Shoals Rd- right on Buffington Rd - left on Jonesboro Rd - right on Old Jonesboro Rd - right on Kings Crest Ct - right on Rudder Cir
Foundation Slab
Sewer Public Sewer
Water Public
Structure Type Stone
New Construction No
Schools
Elementary Schools Campbell
Middle Schools Bear Creek
High Schools Creekside
Others
HOA Fee Include Reserve Fund
Tax ID 13 0194 LL1636
Security Features Smoke Detector(s)
Special Listing Condition Resale
Read Less Info
Want to know what your home might be worth? Contact us for a FREE valuation!

Our team is ready to help you sell your home for the highest possible price ASAP

© 2025 Georgia Multiple Listing Service. All Rights Reserved.
GET MORE INFORMATION
REALTOR®, Broker-Owner | Lic# 314038






