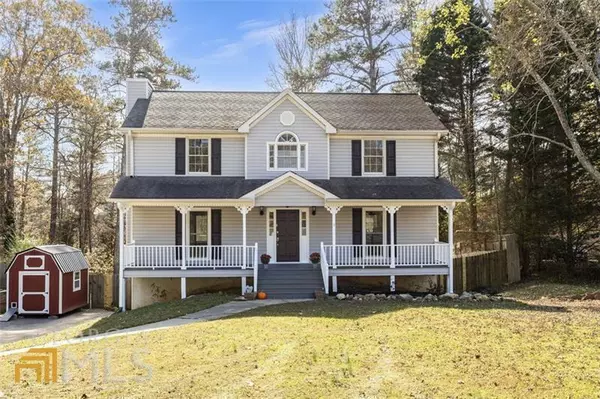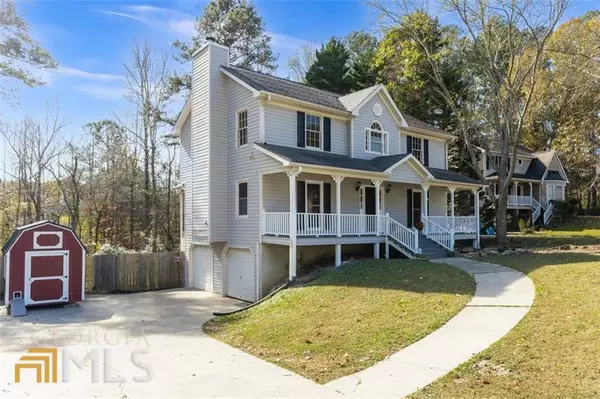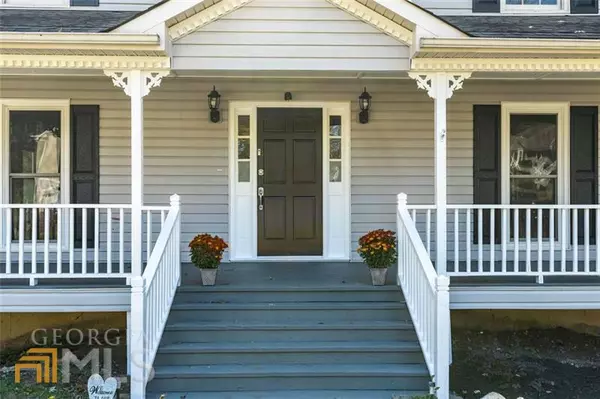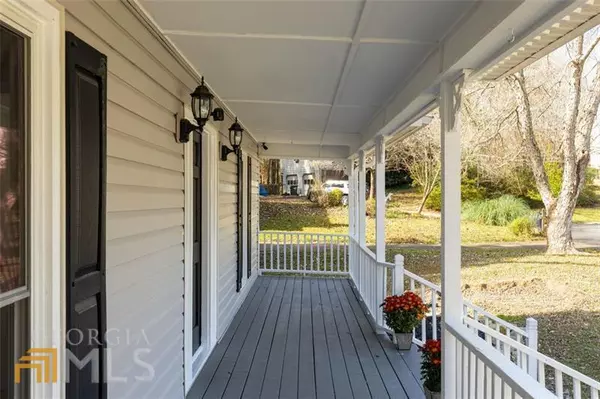$395,000
$399,000
1.0%For more information regarding the value of a property, please contact us for a free consultation.
4 Beds
2.5 Baths
2,606 SqFt
SOLD DATE : 03/01/2023
Key Details
Sold Price $395,000
Property Type Single Family Home
Sub Type Single Family Residence
Listing Status Sold
Purchase Type For Sale
Square Footage 2,606 sqft
Price per Sqft $151
Subdivision Courtyard West
MLS Listing ID 10108953
Sold Date 03/01/23
Style Traditional
Bedrooms 4
Full Baths 2
Half Baths 1
HOA Y/N No
Originating Board Georgia MLS 2
Year Built 1989
Annual Tax Amount $2,888
Tax Year 2021
Lot Size 0.527 Acres
Acres 0.527
Lot Dimensions 22956.12
Property Description
Newly renovated home in sought after Harrison HS District! New granite countertops, new stainless-steel appliances, new HVAC, new hot water heater, freshly painted interior, freshly painted front porch, back deck & stairs, all new doors & hardware, new crown molding, all new light fixtures, hardwoods throughout the main level & second floor. Substantial Owner's Suite with a walk-in closet, double vanity, & a tranquil soaking tub. Roommate floor plan with sizeable secondary bedrooms. Numerous windows giving you an abundance of natural light throughout the day. Gas fireplace in living room offering the perfect setting for a winter movie night. Daylight finished basement with interior & exterior access. Perfect for a media room, exercise room, office, or an in-law or teen suite. Extended driveway & 2 car garage providing ample parking. Charming rocking chair front porch, stretching the entire width of the home. Cozy screened in back porch overlooking the private wooded fenced in oasis. Close to restaurants, shopping, schools, and parks. Giving you endless options for entertainment, but tucked in a quiet neighborhood on a 1/2 acre cul-de-sac lot. You get the best of both worlds! Welcome home!
Location
State GA
County Cobb
Rooms
Basement Daylight, Interior Entry, Exterior Entry, Finished
Interior
Interior Features High Ceilings, Tile Bath, Walk-In Closet(s), Roommate Plan
Heating Natural Gas, Forced Air
Cooling Electric, Ceiling Fan(s), Central Air, Attic Fan
Flooring Hardwood, Tile, Vinyl
Fireplaces Number 1
Fireplaces Type Family Room, Gas Starter, Gas Log
Fireplace Yes
Appliance Gas Water Heater, Dishwasher, Microwave, Oven/Range (Combo), Stainless Steel Appliance(s)
Laundry In Hall, Upper Level
Exterior
Exterior Feature Garden
Parking Features Attached, Garage Door Opener, Garage, Side/Rear Entrance
Garage Spaces 8.0
Fence Fenced, Back Yard, Privacy
Community Features Street Lights
Utilities Available Cable Available, Electricity Available, Natural Gas Available, Phone Available, Sewer Available, Water Available
View Y/N No
Roof Type Composition
Total Parking Spaces 8
Garage Yes
Private Pool No
Building
Lot Description Cul-De-Sac, Level, Open Lot
Faces Mars Hill Rd NW then Right on Hadaway Rd NW. Continue on Due West Rd NW. Turn left onto Antioch Rd NW. Turn left onto Pavillion Dr NW. Home on Left side of cul-de-sac.
Sewer Public Sewer
Water Public
Structure Type Vinyl Siding
New Construction No
Schools
Elementary Schools Vaughan
Middle Schools Lost Mountain
High Schools Harrison
Others
HOA Fee Include None
Tax ID 20030300400
Acceptable Financing Cash, Conventional
Listing Terms Cash, Conventional
Special Listing Condition Resale
Read Less Info
Want to know what your home might be worth? Contact us for a FREE valuation!

Our team is ready to help you sell your home for the highest possible price ASAP

© 2025 Georgia Multiple Listing Service. All Rights Reserved.
GET MORE INFORMATION
REALTOR®, Broker-Owner | Lic# 314038






