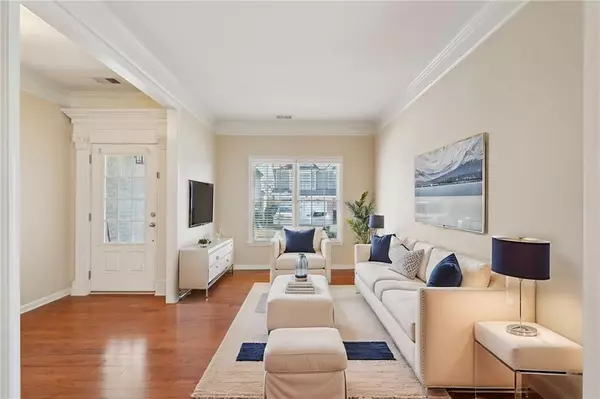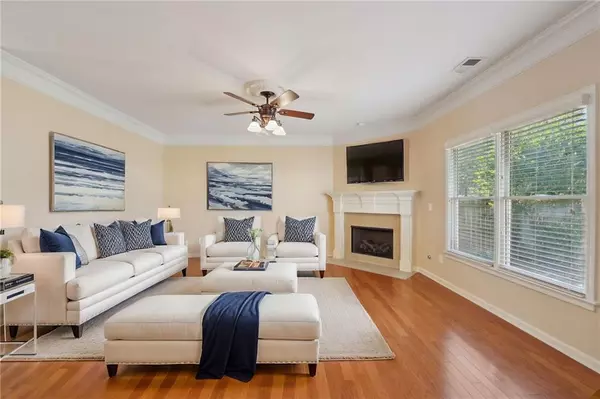4 Beds
3.5 Baths
2,700 SqFt
4 Beds
3.5 Baths
2,700 SqFt
OPEN HOUSE
Sat Jan 18, 12:00pm - 2:00pm
Key Details
Property Type Single Family Home
Sub Type Single Family Residence
Listing Status Active
Purchase Type For Sale
Square Footage 2,700 sqft
Price per Sqft $250
Subdivision Watercrest Village
MLS Listing ID 7505877
Style Traditional
Bedrooms 4
Full Baths 3
Half Baths 1
Construction Status Resale
HOA Fees $1,079
HOA Y/N No
Originating Board First Multiple Listing Service
Year Built 2009
Annual Tax Amount $3,751
Tax Year 2024
Lot Size 6,534 Sqft
Acres 0.15
Property Description
Step inside to find elegant finishes, abundant natural light, and an inviting atmosphere. The gourmet kitchen is a chef's dream, boasting stainless steel appliances, sleek countertops, vented range hood, and ample storage. The primary suite is a luxurious, complete with a spa-like ensuite bathroom and two generously sized closets.
Additional highlights include versatile secondary bedrooms, a charming outdoor space with a level fenced in yard. Backyard has new grass and French drain system to divert water to pop outs. Convenient access to top-rated schools, shopping and dining at nearby Avalon, recreational amenities, 5 mins from downtown Alpharetta, restaurants, and quick commute to GA 400!
Don't miss the opportunity to make this exceptional property your forever home!
Location
State GA
County Fulton
Lake Name None
Rooms
Bedroom Description Oversized Master
Other Rooms None
Basement None
Dining Room Separate Dining Room
Interior
Interior Features Disappearing Attic Stairs, Double Vanity, Entrance Foyer, High Ceilings 9 ft Main, High Speed Internet, Tray Ceiling(s), Walk-In Closet(s)
Heating Central
Cooling Central Air
Flooring Carpet, Ceramic Tile, Hardwood
Fireplaces Number 1
Fireplaces Type Factory Built, Gas Log, Gas Starter
Window Features Insulated Windows
Appliance Dishwasher, Disposal, Microwave, Range Hood, Refrigerator
Laundry Laundry Room, Upper Level
Exterior
Exterior Feature Private Yard
Parking Features Attached, Driveway, Garage, Garage Faces Front, Kitchen Level, Level Driveway
Garage Spaces 2.0
Fence Back Yard, Fenced, Privacy
Pool None
Community Features Homeowners Assoc, Sidewalks, Street Lights
Utilities Available Cable Available, Electricity Available, Natural Gas Available, Phone Available, Sewer Available, Underground Utilities, Water Available
Waterfront Description None
View Other
Roof Type Composition
Street Surface Asphalt
Accessibility None
Handicap Access None
Porch Front Porch, Patio
Private Pool false
Building
Lot Description Back Yard, Front Yard, Level, Private
Story Two
Foundation Slab
Sewer Public Sewer
Water Public
Architectural Style Traditional
Level or Stories Two
Structure Type Cement Siding
New Construction No
Construction Status Resale
Schools
Elementary Schools Manning Oaks
Middle Schools Hopewell
High Schools Alpharetta
Others
Senior Community no
Restrictions false
Tax ID 22 496011232497
Special Listing Condition None

GET MORE INFORMATION
REALTOR®, Broker-Owner | Lic# 314038






