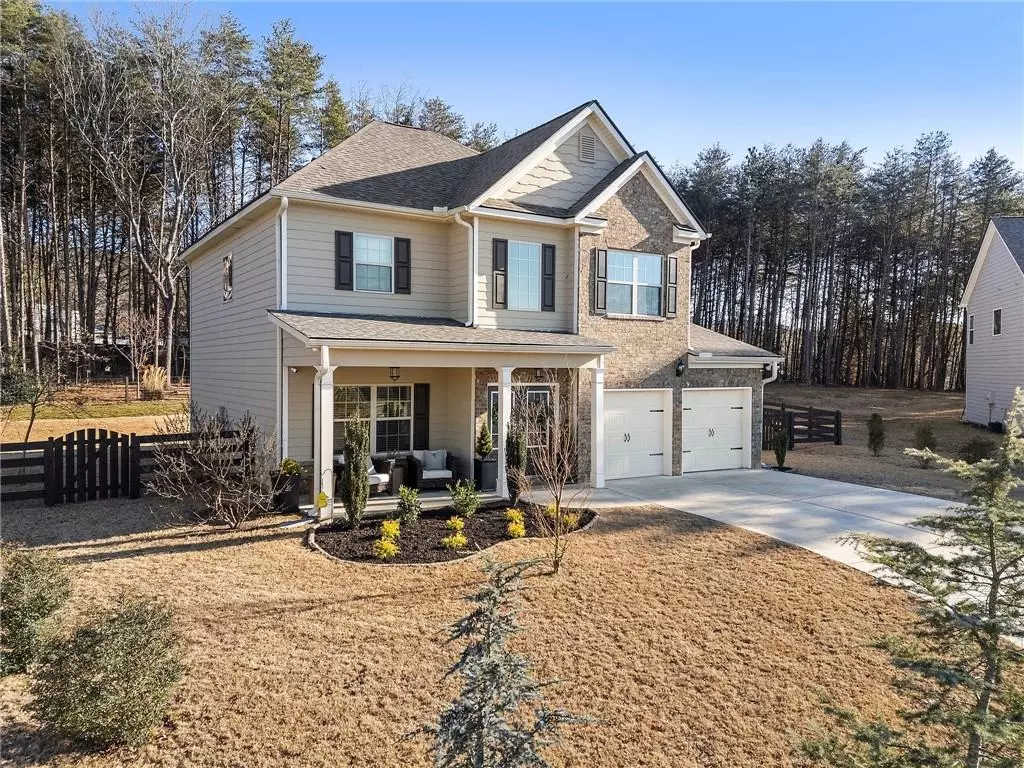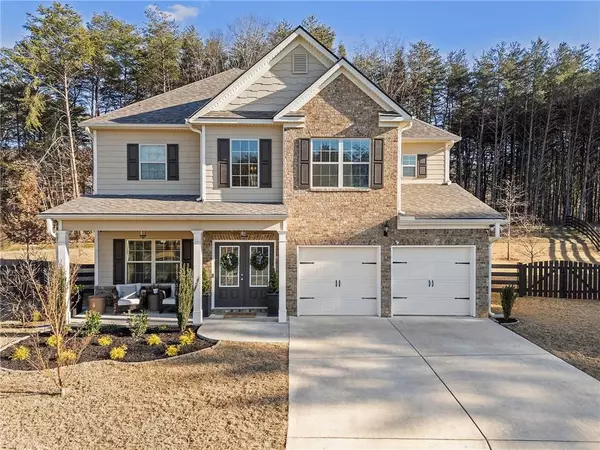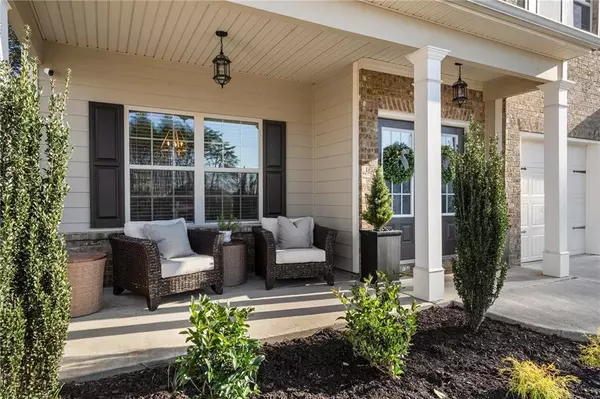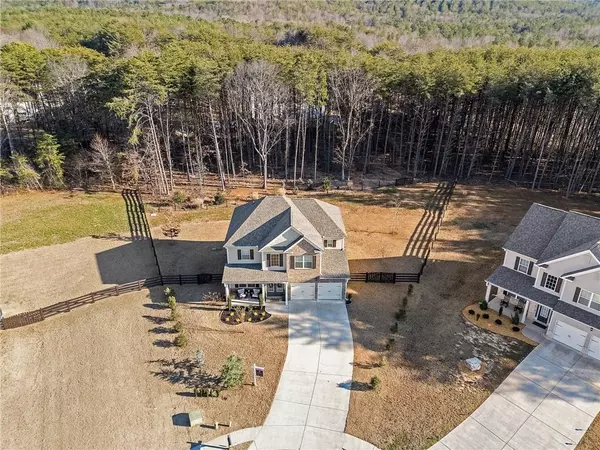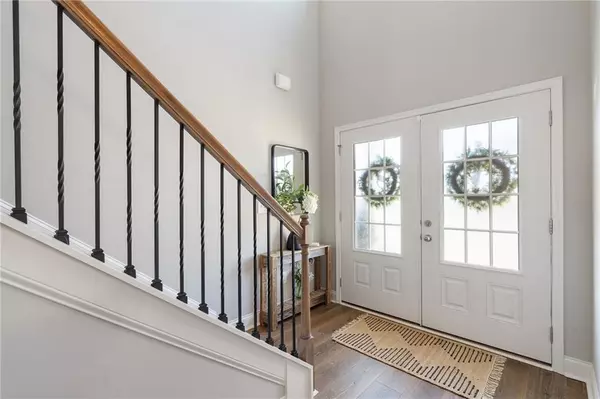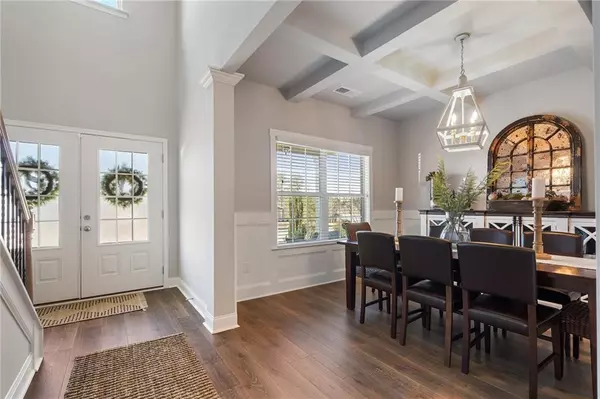4 Beds
2.5 Baths
2,120 SqFt
4 Beds
2.5 Baths
2,120 SqFt
OPEN HOUSE
Sat Jan 18, 1:00pm - 3:00pm
Key Details
Property Type Single Family Home
Sub Type Single Family Residence
Listing Status Active
Purchase Type For Sale
Square Footage 2,120 sqft
Price per Sqft $214
Subdivision North Village
MLS Listing ID 7506767
Style Craftsman,Traditional
Bedrooms 4
Full Baths 2
Half Baths 1
Construction Status Resale
HOA Y/N No
Originating Board First Multiple Listing Service
Year Built 2021
Annual Tax Amount $3,097
Tax Year 2024
Lot Size 0.980 Acres
Acres 0.98
Property Description
Upstairs also has 9ft ceilings with four bedrooms and split-floorplan with grand primary bedroom and on-suite. The tray ceiling in the primary bedroom makes this room feel luxurious and there is even room for a quant reading nook, home office or potentially second closet! The on-suite has a large soaking tub, separate shower, his and her vanity and beautiful walk-in, custom closet. A must see! The upstairs bathroom and laundry room both have newly installed floors. And all upstairs carpet was just professional cleaned. Laundry is conveniently located to all upstairs bedrooms. Secondary bedrooms are spacious, and light filled, each with spacious closets.
You'll absolutely fall in love with the peaceful backyard which is fully fenced and perfect for endless entertaining, backyard BBQ's or family gatherings. The sun dappled outdoor patio is wonderful for reading a book during sunset, morning coffee or just outside playtime with the kids and/or four-legged pet. The sprawling backyard has resort-like grounds, its own walking trail and plenty of room for a pool, patio addition or just outside fun! This is a great home on one of the largest lots in the neighborhood. You won't find many like this! Located just minutes from downtown Rydal, convenient to Cartersville and easy access to highway I-75. Surrounded by great public parks/trails, shopping and dining this is an absolute must-see!!
Location
State GA
County Bartow
Lake Name None
Rooms
Bedroom Description Oversized Master,Split Bedroom Plan
Other Rooms None
Basement None
Dining Room Open Concept, Separate Dining Room
Interior
Interior Features Coffered Ceiling(s), Crown Molding, Disappearing Attic Stairs, Entrance Foyer 2 Story, High Ceilings 9 ft Lower, High Ceilings 9 ft Main, High Ceilings 10 ft Main, High Ceilings 10 ft Upper, High Speed Internet, Walk-In Closet(s)
Heating Electric
Cooling Ceiling Fan(s), Central Air, Electric
Flooring Carpet, Wood
Fireplaces Number 1
Fireplaces Type Electric, Family Room, Gas Log, Gas Starter, Glass Doors, Living Room
Window Features Double Pane Windows
Appliance Dishwasher
Laundry Electric Dryer Hookup, In Hall, Upper Level
Exterior
Exterior Feature Gas Grill, Private Yard
Parking Features Driveway, Garage
Garage Spaces 2.0
Fence Back Yard, Fenced, Wood
Pool None
Community Features None
Utilities Available Cable Available, Electricity Available, Phone Available, Water Available
Waterfront Description None
View Mountain(s), Rural, Trees/Woods
Roof Type Shingle
Street Surface Asphalt
Accessibility None
Handicap Access None
Porch Front Porch, Patio, Rear Porch
Private Pool false
Building
Lot Description Back Yard, Cul-De-Sac, Front Yard, Landscaped, Level, Private
Story Two
Foundation Slab
Sewer Septic Tank
Water Public
Architectural Style Craftsman, Traditional
Level or Stories Two
Structure Type Cement Siding
New Construction No
Construction Status Resale
Schools
Elementary Schools Pine Log
Middle Schools Adairsville
High Schools Adairsville
Others
Senior Community no
Restrictions false
Tax ID 0103F 0001 029
Special Listing Condition None

GET MORE INFORMATION
REALTOR®, Broker-Owner | Lic# 314038

