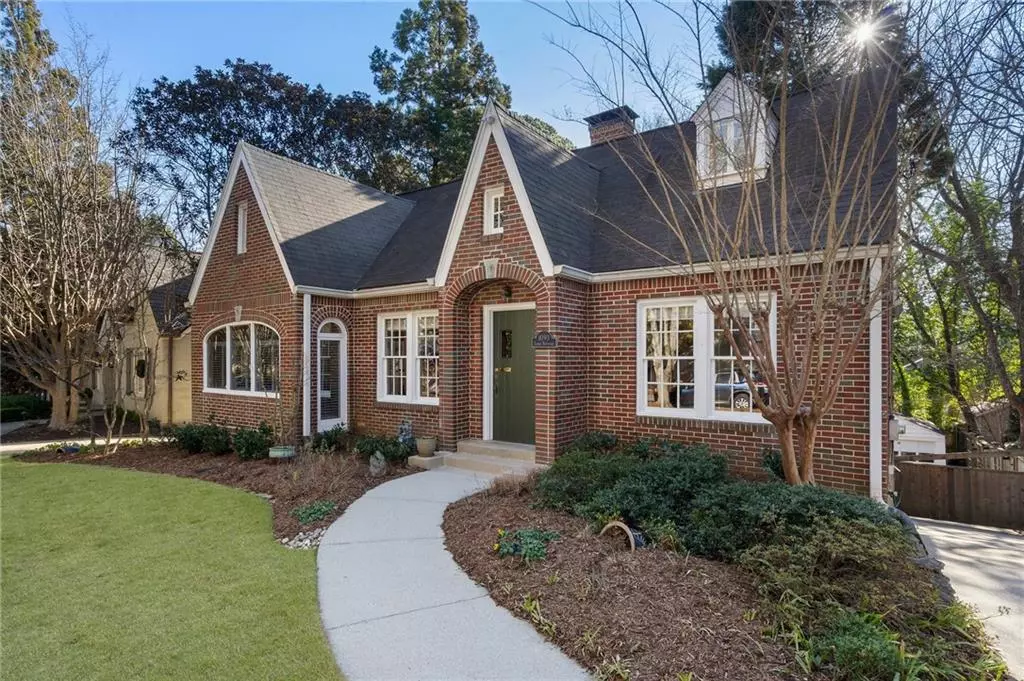4 Beds
3 Baths
2,545 SqFt
4 Beds
3 Baths
2,545 SqFt
Key Details
Property Type Single Family Home
Sub Type Single Family Residence
Listing Status Pending
Purchase Type For Sale
Square Footage 2,545 sqft
Price per Sqft $471
Subdivision Virginia Highland
MLS Listing ID 7505494
Style Bungalow,Traditional
Bedrooms 4
Full Baths 3
Construction Status Resale
HOA Y/N No
Originating Board First Multiple Listing Service
Year Built 1930
Annual Tax Amount $10,582
Tax Year 2024
Lot Size 8,637 Sqft
Acres 0.1983
Property Description
Step inside to discover arched doorways, abundant natural light, elegant molding, and original oak hardwoods that exude classic charm. The main floor offers a dedicated sunroom, a dining area, two inviting living spaces, and a generously sized kitchen perfect for culinary enthusiasts. Just off the kitchen, a perfectly appointed screened porch invites you to relax, while French doors open to a peaceful balcony overlooking the lush backyard.
Two main-floor bedrooms include one with an ensuite bath featuring delightful vintage tile, complemented by an additional full hall bath. Upstairs, the spacious primary suite awaits alongside a fourth bedroom, ideal for an office, nursery, or flex space.
The expansive basement offers endless possibilities with its high ceilings and ample storage, providing potential for additional bedrooms, a gym, or a media room. The beautifully landscaped, flat backyard is perfect for entertaining or unwinding, while the 2-car garage is a coveted intown luxury.
Brimming with warmth, quality, and character, this enchanting home is a rare find in the heart of Virginia Highland. Welcome home!
Location
State GA
County Fulton
Lake Name None
Rooms
Bedroom Description None
Other Rooms Garage(s)
Basement Bath/Stubbed, Daylight, Driveway Access, Exterior Entry, Interior Entry, Unfinished
Main Level Bedrooms 2
Dining Room Separate Dining Room
Interior
Interior Features Double Vanity, High Ceilings 9 ft Main
Heating Central, Forced Air, Natural Gas
Cooling Central Air, Zoned
Flooring Hardwood
Fireplaces Number 1
Fireplaces Type Family Room, Gas Log, Gas Starter
Window Features None
Appliance Dishwasher, Dryer, Gas Range, Refrigerator, Washer
Laundry In Basement
Exterior
Exterior Feature None
Parking Features Driveway, Garage
Garage Spaces 2.0
Fence Back Yard
Pool None
Community Features Near Public Transport, Near Schools, Near Shopping, Near Trails/Greenway, Park, Restaurant, Sidewalks, Street Lights
Utilities Available Cable Available, Electricity Available, Natural Gas Available
Waterfront Description None
View City
Roof Type Composition
Street Surface Paved
Accessibility None
Handicap Access None
Porch Covered
Private Pool false
Building
Lot Description Back Yard, Front Yard
Story Three Or More
Foundation Brick/Mortar
Sewer Public Sewer
Water Public
Architectural Style Bungalow, Traditional
Level or Stories Three Or More
Structure Type Brick 4 Sides
New Construction No
Construction Status Resale
Schools
Elementary Schools Springdale Park
Middle Schools David T Howard
High Schools Midtown
Others
Senior Community no
Restrictions false
Tax ID 17 000100060288
Special Listing Condition None

GET MORE INFORMATION
REALTOR®, Broker-Owner | Lic# 314038






