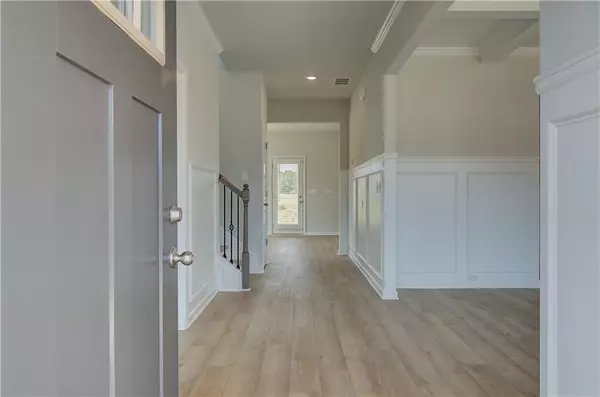5 Beds
3.5 Baths
3,445 SqFt
5 Beds
3.5 Baths
3,445 SqFt
OPEN HOUSE
Sat Jan 18, 11:00am - 5:00pm
Sun Jan 19, 1:00pm - 5:00pm
Sat Jan 25, 11:00am - 5:00pm
Sun Jan 26, 1:00pm - 5:00pm
Key Details
Property Type Single Family Home
Sub Type Single Family Residence
Listing Status Active
Purchase Type For Sale
Square Footage 3,445 sqft
Price per Sqft $160
Subdivision Grandview At Millers Mill
MLS Listing ID 7505457
Style Craftsman
Bedrooms 5
Full Baths 3
Half Baths 1
Construction Status New Construction
HOA Fees $650
HOA Y/N Yes
Originating Board First Multiple Listing Service
Year Built 2024
Tax Year 2024
Property Description
Our spacious Stonefield floor plan (Lot 17) offers 5 bedrooms and 3.5 bathrooms, with an open layout on the main level that includes a formal dining room and a study. The stunning kitchen boasts an expansive island with quartz countertops, elegant 42-inch cabinets, and a generous walk-in pantry.
A private ensuite is also included on the main floor, along with a separate powder room. Upstairs, you'll find a welcoming loft leading to the owner's suite, complete with a cozy sitting room, oversized walk-in closet, large shower, and separate tub. Three additional spacious bedrooms and a convenient laundry room complete the upper level.
Please note that the images included are stock photos of a spec home and may not represent the actual home. Colors, features, options, materials, and lot views may vary.
Don't miss this incredible opportunity to make Grandview your new home!
Location
State GA
County Henry
Lake Name None
Rooms
Bedroom Description In-Law Floorplan
Other Rooms None
Basement None
Main Level Bedrooms 1
Dining Room Separate Dining Room
Interior
Interior Features Coffered Ceiling(s), Disappearing Attic Stairs, Entrance Foyer, Walk-In Closet(s)
Heating Central
Cooling Ceiling Fan(s)
Flooring Other
Fireplaces Number 1
Fireplaces Type Factory Built, Family Room
Window Features Double Pane Windows
Appliance Dishwasher, Gas Cooktop, Microwave
Laundry Laundry Room, Upper Level
Exterior
Exterior Feature Other
Parking Features Attached, Garage, Garage Door Opener
Garage Spaces 2.0
Fence None
Pool None
Community Features Homeowners Assoc, Playground, Sidewalks, Street Lights
Utilities Available Cable Available, Electricity Available, Natural Gas Available, Sewer Available, Underground Utilities, Water Available
Waterfront Description None
View Other
Roof Type Other
Street Surface Paved
Accessibility None
Handicap Access None
Porch Covered, Front Porch, Patio
Private Pool false
Building
Lot Description Other
Story Two
Foundation Slab
Sewer Public Sewer
Water Public
Architectural Style Craftsman
Level or Stories Two
Structure Type HardiPlank Type
New Construction No
Construction Status New Construction
Schools
Elementary Schools Pleasant Grove - Henry
Middle Schools Woodland - Henry
High Schools Woodland - Henry
Others
Senior Community no
Restrictions true
Ownership Fee Simple
Acceptable Financing Cash, Conventional, FHA, VA Loan
Listing Terms Cash, Conventional, FHA, VA Loan
Financing no
Special Listing Condition None

GET MORE INFORMATION
REALTOR®, Broker-Owner | Lic# 314038






