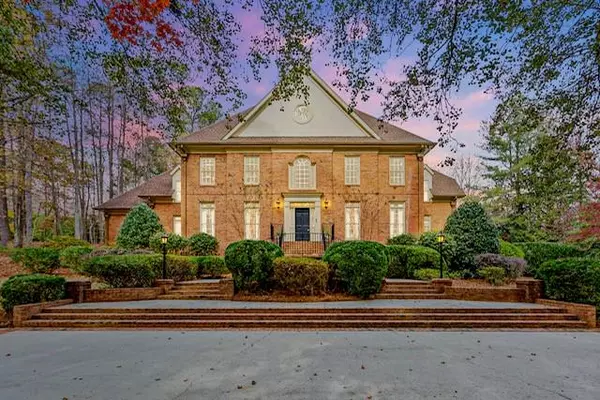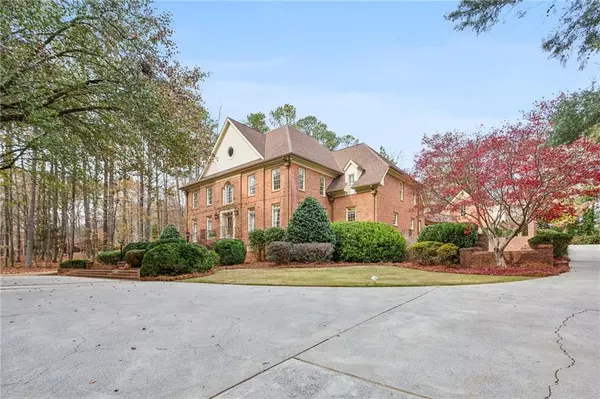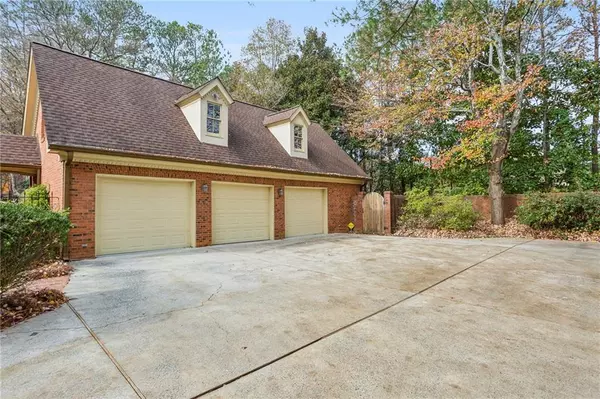6 Beds
5 Baths
7,777 SqFt
6 Beds
5 Baths
7,777 SqFt
Key Details
Property Type Single Family Home
Sub Type Single Family Residence
Listing Status Active
Purchase Type For Sale
Square Footage 7,777 sqft
Price per Sqft $282
Subdivision Oakton
MLS Listing ID 7495821
Style Traditional
Bedrooms 6
Full Baths 4
Half Baths 2
Construction Status Resale
HOA Y/N No
Originating Board First Multiple Listing Service
Year Built 1990
Tax Year 2023
Lot Size 1.500 Acres
Acres 1.5
Property Description
Square with all its fabulous restaurants and exciting happenings, Kennesaw Mountain Battlefield Park & miles of hiking
Trails, close to Kennestone Hospital & Medical Multiplex. Award winning West Side Elementary and Marietta City Schools
also close to private schools Walker and Mt.Paran. Magnificent BRICK estate with circular drive has 3 car side entry
garage w/unfinished space above has enormous potential. Primary suite on main, fireside library, office, banquet
dining room, 2 story great room has stunning paneling/cabinetry by Krogh Built. 2 powder rooms on main. Wonderfully
large open kitchen has huge island and flows into great room, breakfast area and sunroom with walls of windows and
high ceilings. 4 oversized guest rooms upstairs has two TRUE jack and Jill style tiled baths each with loads of
storage closets. Full, finished daylight terrace level boasts an inviting wood sauna, another bedroom, full bath, more
storage and easy access to systems. Extra room is ideal for media room if desired. Charming features such as an
English Boxwood garden, bluestone and brick patio, covered walkway from garage all add to the sophistication of this
special home. Mature, Established landscaping. Space is available to have a pool and pool house if interested. No
detail spared in this thoughtfully planned floorpan with classic character. Make this home your own with your
personalized intentional updates and truly have a property that is unmatched in the area! A residence of this size and
caliber could not be duplicated in todays market for the asking price.
Location
State GA
County Cobb
Lake Name None
Rooms
Bedroom Description Master on Main,Split Bedroom Plan
Other Rooms Garage(s)
Basement Bath/Stubbed, Daylight, Exterior Entry, Finished, Full, Interior Entry
Main Level Bedrooms 1
Dining Room Seats 12+, Separate Dining Room
Interior
Interior Features Bookcases, Cathedral Ceiling(s), Central Vacuum, Disappearing Attic Stairs, Entrance Foyer, High Ceilings 9 ft Upper, Sauna, Walk-In Closet(s)
Heating Forced Air, Natural Gas, Zoned
Cooling Ceiling Fan(s), Central Air, Zoned
Flooring Carpet, Ceramic Tile, Hardwood
Fireplaces Number 2
Fireplaces Type Gas Starter, Great Room, Masonry, Other Room
Window Features Double Pane Windows
Appliance Dishwasher, Disposal, Gas Water Heater, Refrigerator
Laundry Laundry Room, Main Level
Exterior
Exterior Feature Courtyard, Private Entrance, Private Yard
Parking Features Detached, Garage, Garage Door Opener, Kitchen Level, Level Driveway, Parking Pad
Garage Spaces 3.0
Fence None
Pool None
Community Features Near Schools, Near Shopping, Near Trails/Greenway, Sidewalks, Street Lights
Utilities Available Cable Available, Sewer Available, Underground Utilities
Waterfront Description None
View Park/Greenbelt, Trees/Woods
Roof Type Composition
Street Surface Paved
Accessibility None
Handicap Access None
Porch Patio
Total Parking Spaces 3
Private Pool false
Building
Lot Description Front Yard, Landscaped, Level, Private, Wooded
Story Two
Foundation None
Sewer Public Sewer
Water Public
Architectural Style Traditional
Level or Stories Two
Structure Type Brick 4 Sides
New Construction No
Construction Status Resale
Schools
Elementary Schools West Side - Cobb
Middle Schools Marietta
High Schools Marietta
Others
Senior Community no
Restrictions false
Tax ID 16101100530
Special Listing Condition None

GET MORE INFORMATION
REALTOR®, Broker-Owner | Lic# 314038






