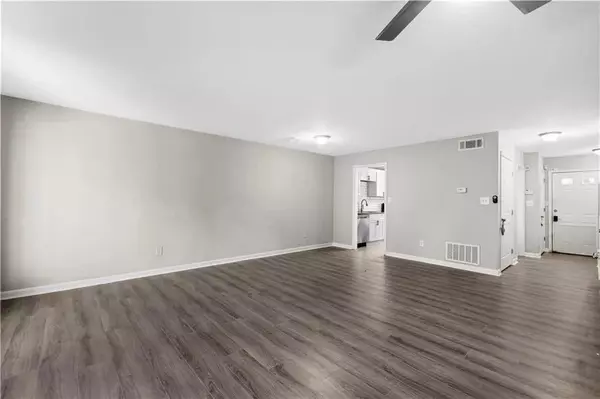2 Beds
2.5 Baths
1,224 SqFt
2 Beds
2.5 Baths
1,224 SqFt
Key Details
Property Type Townhouse
Sub Type Townhouse
Listing Status Active
Purchase Type For Sale
Square Footage 1,224 sqft
Price per Sqft $200
Subdivision Wedgewood
MLS Listing ID 7492277
Style Traditional
Bedrooms 2
Full Baths 2
Half Baths 1
Construction Status Updated/Remodeled
HOA Fees $358
HOA Y/N Yes
Originating Board First Multiple Listing Service
Year Built 1989
Annual Tax Amount $3,088
Tax Year 2023
Lot Size 435 Sqft
Acres 0.01
Property Description
Discover this charming 2BR/2.5BA end-unit townhome nestled in the sought-after Wedgewood community! Step inside to find brand-new shaker soft-close kitchen cabinets that combine style and functionality, complemented by sleek LVP flooring on the main and second level and plush carpeting on the stairs and upper hallway. The thoughtfully designed layout is perfect for roommates, with two spacious bedrooms, each featuring a private en-suite bathroom.
Unwind on your private deck, complete with a generous storage closet – perfect for your outdoor essentials. Love to shop or dine out? You'll appreciate the convenience of being just minutes away from Target, popular restaurants, and major highways. For golf enthusiasts, the Heritage Golf Course is only a mile down the road!
The HOA makes life easy by covering exterior building insurance, maintenance, landscaping, pest control, water, and even access to swim/tennis facilities.
Don't miss the chance to own this move-in-ready gem that combines modern updates with unbeatable convenience. Schedule your tour today and see why this quaint townhome is the one you've been waiting for!
Location
State GA
County Gwinnett
Lake Name None
Rooms
Bedroom Description Oversized Master,Other
Other Rooms None
Basement Crawl Space
Dining Room Open Concept
Interior
Interior Features Entrance Foyer, High Ceilings 10 ft Upper, High Speed Internet, Walk-In Closet(s)
Heating Central, Natural Gas
Cooling Ceiling Fan(s), Central Air
Flooring Carpet, Hardwood, Laminate
Fireplaces Number 1
Fireplaces Type Gas Starter, Living Room
Window Features None
Appliance Dishwasher, Gas Range, Gas Water Heater, Microwave, Range Hood, Refrigerator, Washer
Laundry In Hall, Upper Level
Exterior
Exterior Feature Rain Gutters, Storage
Parking Features Assigned
Fence Fenced, Privacy
Pool Above Ground
Community Features Homeowners Assoc, Pool, Tennis Court(s)
Utilities Available Cable Available, Electricity Available, Natural Gas Available, Sewer Available, Water Available
Waterfront Description None
View Neighborhood, Other
Roof Type Composition
Street Surface Asphalt
Accessibility None
Handicap Access None
Porch Rear Porch
Total Parking Spaces 2
Private Pool false
Building
Lot Description Corner Lot, Private
Story Two
Foundation Block
Sewer Public Sewer
Water Public
Architectural Style Traditional
Level or Stories Two
Structure Type Vinyl Siding
New Construction No
Construction Status Updated/Remodeled
Schools
Elementary Schools Nesbit
Middle Schools Lilburn
High Schools Meadowcreek
Others
Senior Community no
Restrictions false
Tax ID R6168A123
Ownership Fee Simple
Financing yes
Special Listing Condition None

GET MORE INFORMATION
REALTOR®, Broker-Owner | Lic# 314038






