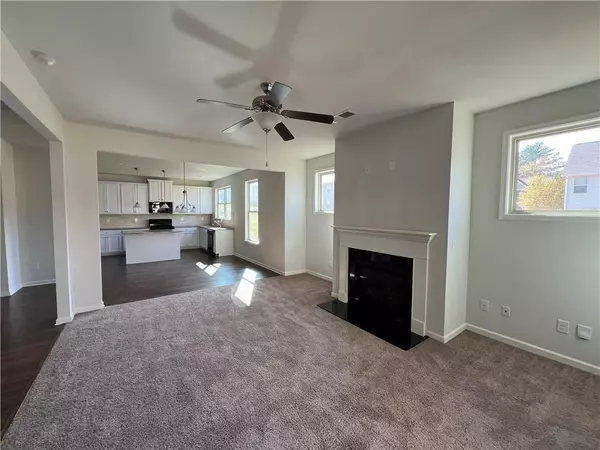3 Beds
3 Baths
2,972 SqFt
3 Beds
3 Baths
2,972 SqFt
Key Details
Property Type Single Family Home
Sub Type Single Family Residence
Listing Status Active
Purchase Type For Sale
Square Footage 2,972 sqft
Price per Sqft $120
Subdivision Mason'S Mill
MLS Listing ID 7469857
Style Traditional
Bedrooms 3
Full Baths 3
Construction Status Resale
HOA Fees $500
HOA Y/N Yes
Originating Board First Multiple Listing Service
Year Built 2017
Annual Tax Amount $6,924
Tax Year 2023
Lot Size 7,840 Sqft
Acres 0.18
Property Description
Welcome to the Azalea floor plan, a beautifully designed home offering both elegance and functionality. With three bedrooms and two full baths upstairs, plus a full bath on the main level, this spacious layout is perfect for families of all sizes.
Key Features:
Formal dining room and separate formal living room—ideal for entertaining
Elegant iron rail spindles and crown molding throughout
Open-concept kitchen featuring granite countertops, a spacious center island with seating, and 42" cabinetry
Abundant natural light with recessed and pendant lighting, and large windows throughout
A cozy electric fireplace in the family room for added warmth and ambiance
Large upstairs loft for a bonus living space or home office
Master suite with a luxurious soaking tub, dual vanities, and a spacious walk-in closet
Engineered hardwood floors on the main level for a polished, modern look
Two-car garage for added convenience and storage space
10-foot ceilings on the main level, creating an open and airy atmosphere
This home offers a perfect blend of style, comfort, and practicality with thoughtful design touches and ample living space. Located in the desirable Masons Mills community, this home is ready to welcome its next owners!
Location
State GA
County Dekalb
Lake Name None
Rooms
Bedroom Description Sitting Room
Other Rooms None
Basement None
Dining Room Open Concept, Separate Dining Room
Interior
Interior Features Double Vanity, Entrance Foyer, High Ceilings 10 ft Main, His and Hers Closets, Low Flow Plumbing Fixtures, Tray Ceiling(s), Walk-In Closet(s), Other
Heating Electric
Cooling Ceiling Fan(s), Central Air
Flooring Carpet, Hardwood, Other
Fireplaces Number 1
Fireplaces Type Family Room
Window Features Insulated Windows
Appliance Dishwasher, Gas Range, Microwave
Laundry In Hall, Laundry Room, Upper Level
Exterior
Exterior Feature None
Parking Features Garage, Garage Door Opener, Garage Faces Front, Kitchen Level, Level Driveway
Garage Spaces 2.0
Fence None
Pool None
Community Features Country Club, Homeowners Assoc, Pool, Restaurant
Utilities Available Cable Available, Electricity Available, Natural Gas Available, Sewer Available, Water Available
Waterfront Description None
View Other
Roof Type Composition
Street Surface Asphalt,Concrete
Accessibility None
Handicap Access None
Porch Patio
Private Pool false
Building
Lot Description Back Yard, Level
Story Two
Foundation Slab
Sewer Public Sewer
Water Public
Architectural Style Traditional
Level or Stories Two
Structure Type Cement Siding
New Construction No
Construction Status Resale
Schools
Elementary Schools Rock Chapel
Middle Schools Lithonia
High Schools Lithonia
Others
Senior Community no
Restrictions false
Tax ID 16 199 02 099
Special Listing Condition None

GET MORE INFORMATION
REALTOR®, Broker-Owner | Lic# 314038






